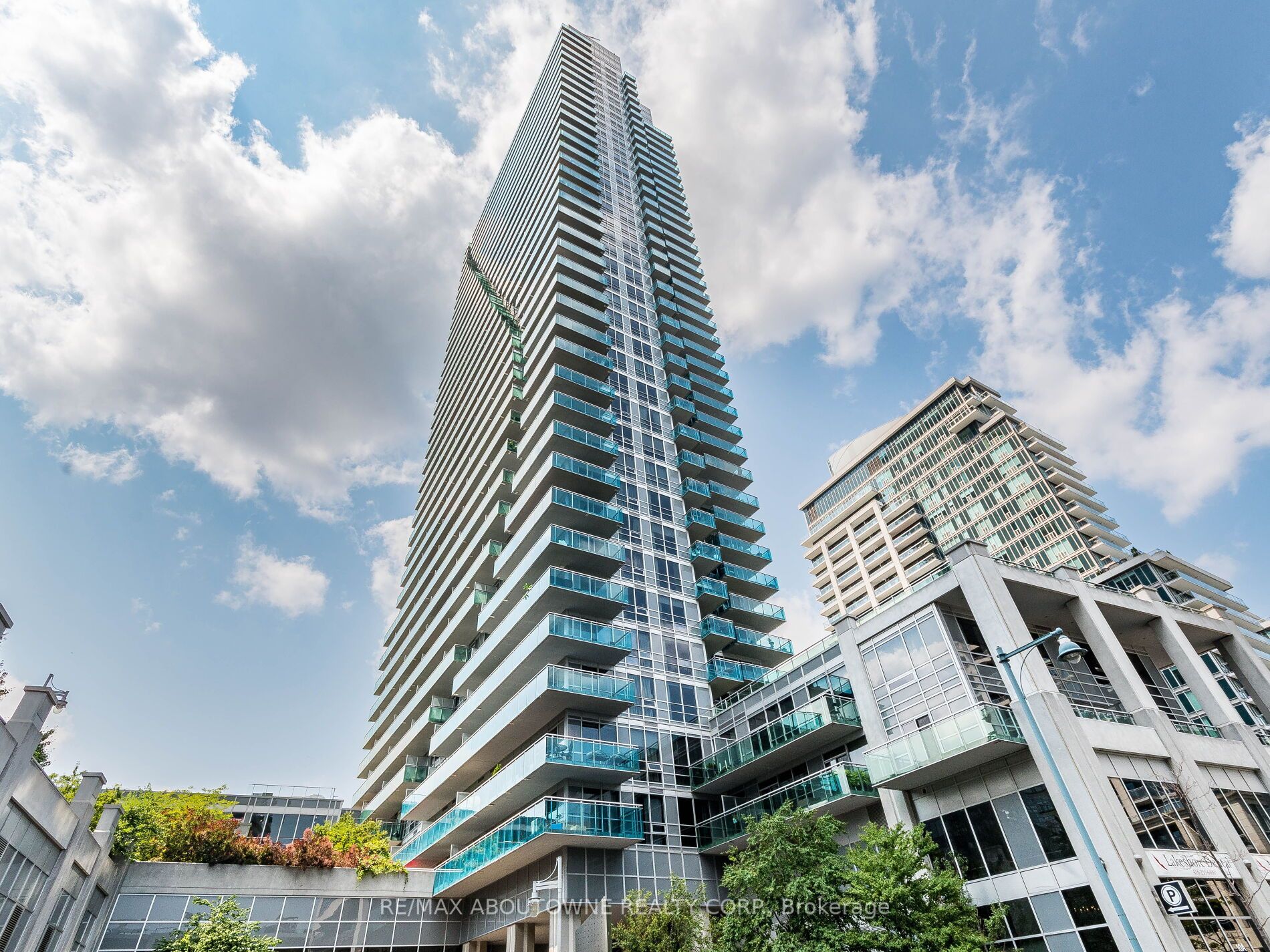
1910-16 Brookers Lane (Lakeshore Road & Park Lawn)
Price: $2,500/Monthly
Status: For Rent/Lease
MLS®#: W9235764
- Community:Mimico
- City:Toronto
- Type:Condominium
- Style:Condo Apt (Apartment)
- Beds:1
- Bath:1
- Size:500-599 Sq Ft
- Garage:Underground
Features:
- ExteriorBrick
- HeatingForced Air, Gas
- Sewer/Water SystemsWater Included
- AmenitiesGym, Indoor Pool, Rooftop Deck/Garden, Sauna, Visitor Parking
- Lot FeaturesPrivate Entrance, Hospital, Marina, Park, Public Transit, School
- Extra FeaturesCommon Elements Included
- CaveatsApplication Required, Deposit Required, Credit Check, Employment Letter, Lease Agreement, References Required
Listing Contracted With: RE/MAX ABOUTOWNE REALTY CORP.
Description
Ready to move in, this stunning 1-bedroom, 1-bathroom condo offers panoramic lake views and a spacious balcony perfect for hosting. Situated in the Nautilus at Water view Condos, a contemporary glass tower by Monarch, it is just a minute's walk from the lake and close to amenities like Metro ,LCBO, and more. Conveniently located near the 427 and Gardiner Expressway, public transport is also accessible with a 20-minute bus ride from Old Mill Station on the Bloor-Danforth Subway line. Enjoy the benefits of 24-hour concierge service and two leased bike racks.
Highlights
Ss Fridge, Ss Stove, Built In Microwave, B/ I Dishwasher, Washer And Dryer
Want to learn more about 1910-16 Brookers Lane (Lakeshore Road & Park Lawn)?

Toronto Condo Team Sales Representative - Founder
Right at Home Realty Inc., Brokerage
Your #1 Source For Toronto Condos
Rooms
Real Estate Websites by Web4Realty
https://web4realty.com/

