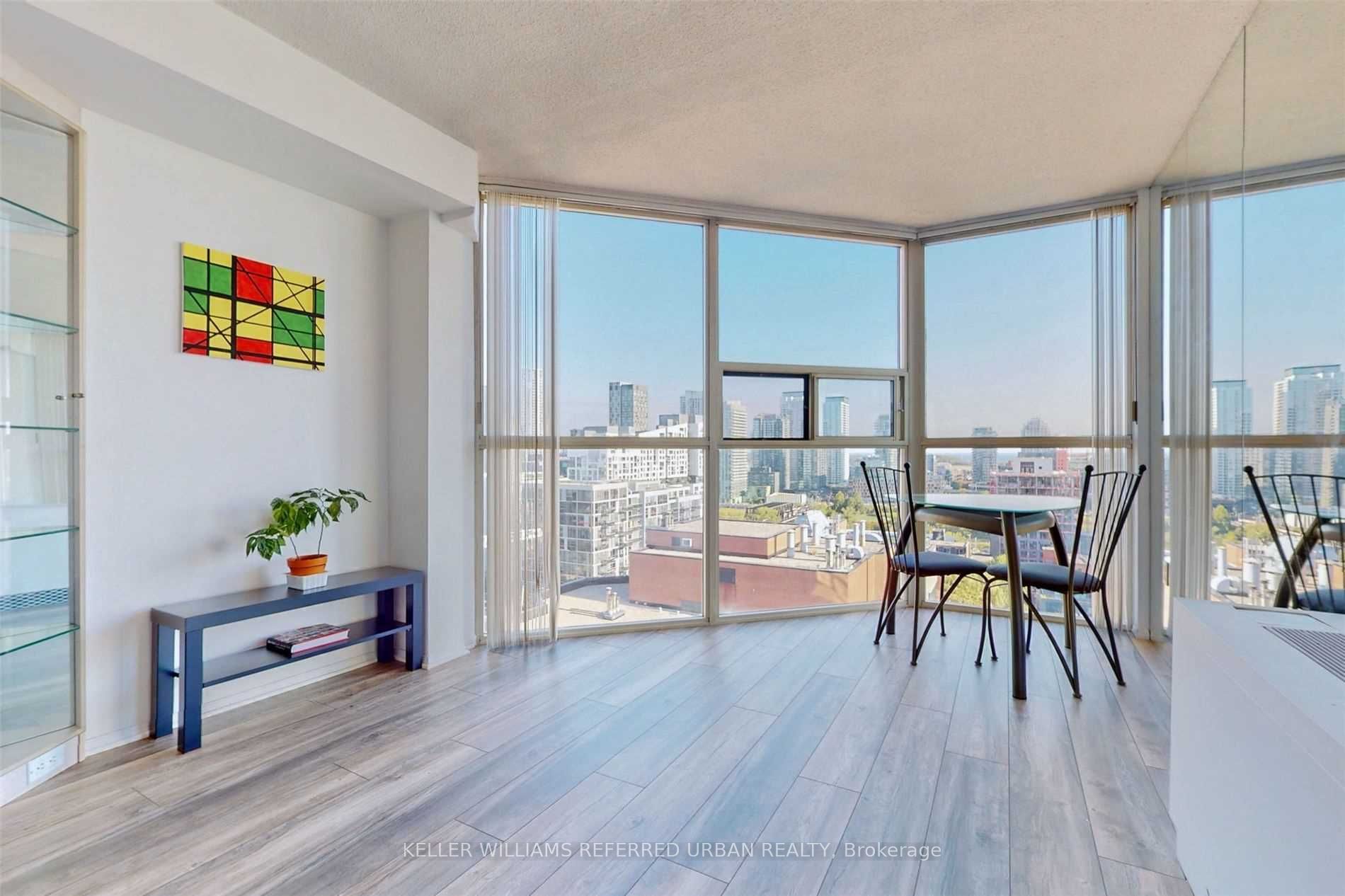
1909-705 King St W (Bathurst & King St)
Price: $2,200/Monthly
Status: For Rent/Lease
MLS®#: C9005922
- Community:Niagara
- City:Toronto
- Type:Condominium
- Style:Condo Apt (Apartment)
- Bath:1
- Size:0-499 Sq Ft
- Basement:W/O
- Garage:Underground
Features:
- ExteriorConcrete
- HeatingHeating Included, Forced Air, Gas
- Sewer/Water SystemsWater Included
- Lot FeaturesPrivate Entrance
- Extra FeaturesCommon Elements Included
- CaveatsApplication Required, Deposit Required, Credit Check, Employment Letter, Lease Agreement, References Required
Listing Contracted With: KELLER WILLIAMS REFERRED URBAN REALTY
Description
Cloud 1909! View The City And Your Future From Floor To Ceiling Windows In This Perfect Studio At The Summit Condos. Bright Unobstructed South Views Overlooking The Outdoor Pool, City And Lake For Your Viewing Pleasure. Seriously Functional Layout With High Ceilings, Built Ins And Custom Murphy Bed All You Need Is Your Clothes. This Perfectly Proportioned Studio Includes A Renovated Kitchen, Updated Bathroom And Room For A Sofa. Make The Best Use Of Your Space And Flip Up The Murphy Bed For The Ideal Work/Study From Home Zone By Day. Extend Your Living Space With Endless Amenities (Indoor & Outdoor Pool, Visitor Parking, Gym, Party Room, Squash, Sauna, Outdoor Terrace + More) Wildly Convenient Location Right On King St With Streetcar At Your Front Door And Walking Distance To All The Necessities Of Life (Coffee, Groceries, Restaurants You Name It). Whatever You Do Come And Get It Before It's Gone.
Highlights
All Appliances - Fridge, Stove, Dishwasher, Fan Over Stove. All Light Fixtures, Window Coverings, Built-In Cabinet, Murphy Bed & Mattress, Dining Table + 3 Chairs, Rack In Bathroom, Coffee Table)
Want to learn more about 1909-705 King St W (Bathurst & King St)?

Toronto Condo Team Sales Representative - Founder
Right at Home Realty Inc., Brokerage
Your #1 Source For Toronto Condos
Rooms
Real Estate Websites by Web4Realty
https://web4realty.com/

