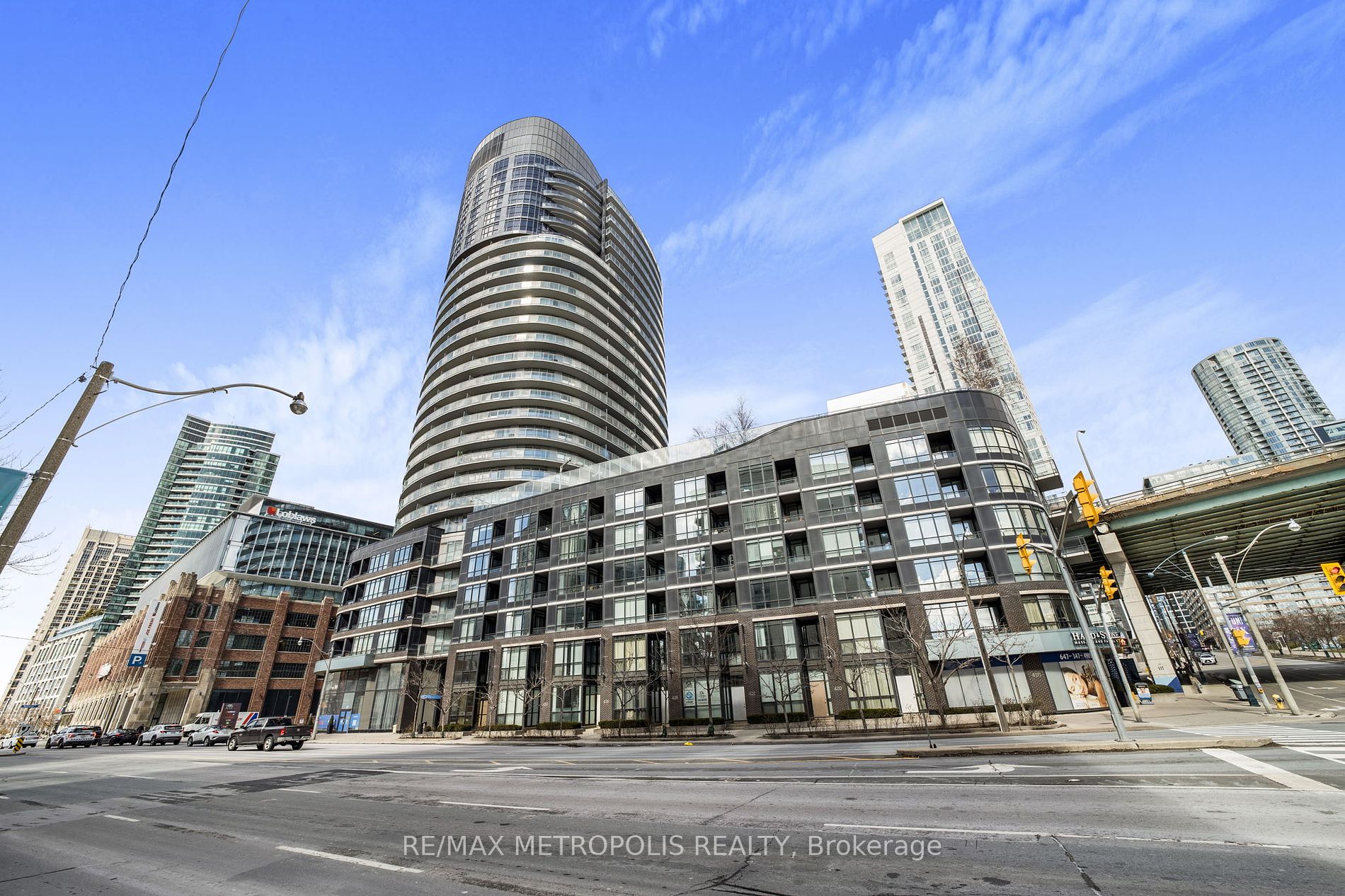
1909-38 Dan Leckie Way (Lakeshore & Bathurst)
Price: $699,000
Status: For Sale
MLS®#: C8183952
- Tax: $2,351.9 (2023)
- Maintenance:$427.22
- Community:Waterfront Communities C1
- City:Toronto
- Type:Condominium
- Style:Condo Apt (Apartment)
- Beds:1+1
- Bath:1
- Size:600-699 Sq Ft
- Garage:Underground
Features:
- InteriorFireplace
- ExteriorConcrete
- HeatingHeating Included, Forced Air, Electric
- Sewer/Water SystemsWater Included
- AmenitiesBbqs Allowed, Gym, Party/Meeting Room, Rooftop Deck/Garden, Visitor Parking
- Lot FeaturesClear View, Lake/Pond, Library, Park, Public Transit, School
- Extra FeaturesCommon Elements Included
Listing Contracted With: RE/MAX METROPOLIS REALTY
Description
Spectacular East Facing 1 Bedroom + Den Condo Unit with CN Tower Views, Along with Amazing Lake and City Views! Entire Unit Has Been Freshly Painted Throughout. Brand New Lmainate Flooring in Bedroom (Dec 2023), Laminate Flooring in Living Room only 3 Years Old! (2020) Great Layout with High 9 Ft Ceiling, Floor to Ceiling Windows, open Concept Kitchen with Central Island and All Stainless Steel Appliances. 655 Sq Ft with 108 Sq Ft Balcony! over 700 Sq Ft of Living Space with Parking (P1 level) and Locker (P1 Level) Spacious Den can be Perfect for your Home Office! Ensuite Bathroom Provides Shower and Double Sink. Tons of Natural Light. Amazing Amenities! 2 Party Rooms, Theatre Room, Roof Top Deck/Terrace with Hot Tub, Gym, Pool Tables, 24 Hr Concierge, Visitor Parking, BBQ station, Online Parcel/Mail Management System and Guest Suites! Walking Distance to Flagship Store Loblaws, TD Bank, Starbucks, LCBO, Harbour Front, CN Tower, Rogers Centre, 8 Acre Landing Park, New Rec Centre!
Highlights
Amazing Amenities with 24 Hr Concierge, less than 3 min walk to Loblaws, LCBO, Starbucks, TD Bank and much more! Walk Score of 97, Transit Score of 91 & Bike Score of 87!
Want to learn more about 1909-38 Dan Leckie Way (Lakeshore & Bathurst)?

Toronto Condo Team Sales Representative - Founder
Right at Home Realty Inc., Brokerage
Your #1 Source For Toronto Condos
Rooms
Real Estate Websites by Web4Realty
https://web4realty.com/

