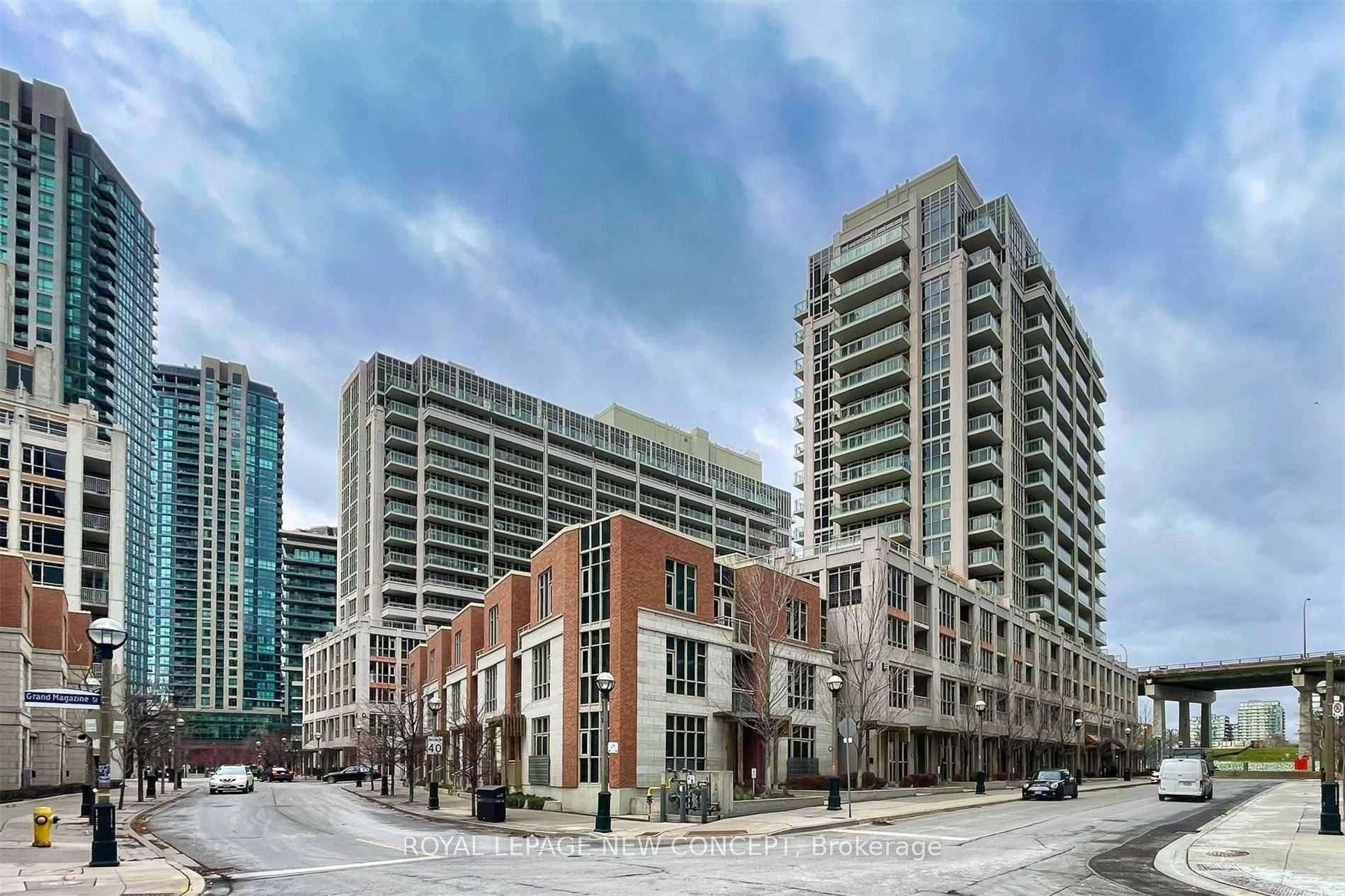
1909-35 Bastion St (Bathurst/Lakeshore)
Price: $3,600/Monthly
Status: For Rent/Lease
MLS®#: C9006708
- Community:Niagara
- City:Toronto
- Type:Condominium
- Style:Condo Apt (Apartment)
- Beds:2+1
- Bath:2
- Size:1000-1199 Sq Ft
- Garage:Underground
Features:
- ExteriorBrick, Concrete
- HeatingHeating Included, Forced Air, Gas
- Sewer/Water SystemsWater Included
- AmenitiesConcierge, Exercise Room, Guest Suites, Party/Meeting Room, Sauna, Visitor Parking
- Lot FeaturesArts Centre, Beach, Clear View, Island, Library, Marina
- Extra FeaturesCommon Elements Included
- CaveatsApplication Required, Deposit Required, Credit Check, Employment Letter, Lease Agreement, References Required
Listing Contracted With: ROYAL LEPAGE NEW CONCEPT
Description
*Amazing Lake & City Views@ York Harbour Club*Luxurious South West Low Penthouse W/Private 2 Balconies, 2 BR + Den (W/Large Window, Can Use 3rd BR)*Sun-Filled 9 Ft Floor to Ceiling*Chef's Kitchen, Cabinetry & S/S Appl*Modern & Contemporary Baths*Open Concept Liv/Din Rm For Entertaining*Fantastic Amenities: Rooftop & BBQ, Outdoor Pool, Fully Equipped Fitness Centre, Sauna*Steps Away From Harbourfront Centre, Toronto Music Garden, Billy Bishop Airport, Loblaws, Shops, LCBO, Restaurants*Convenient Location Nearby QEW, DVP*TTC at your Doorstep*
Highlights
*S/S Appliances: 2-Door Fridge, Stove, Dishwasher, Microwave Oven/Fan, Washer & Dryer, All Light Fixtures, All Window Coverings* One Parking & One Locker*
Want to learn more about 1909-35 Bastion St (Bathurst/Lakeshore)?

Toronto Condo Team Sales Representative - Founder
Right at Home Realty Inc., Brokerage
Your #1 Source For Toronto Condos
Rooms
Real Estate Websites by Web4Realty
https://web4realty.com/

