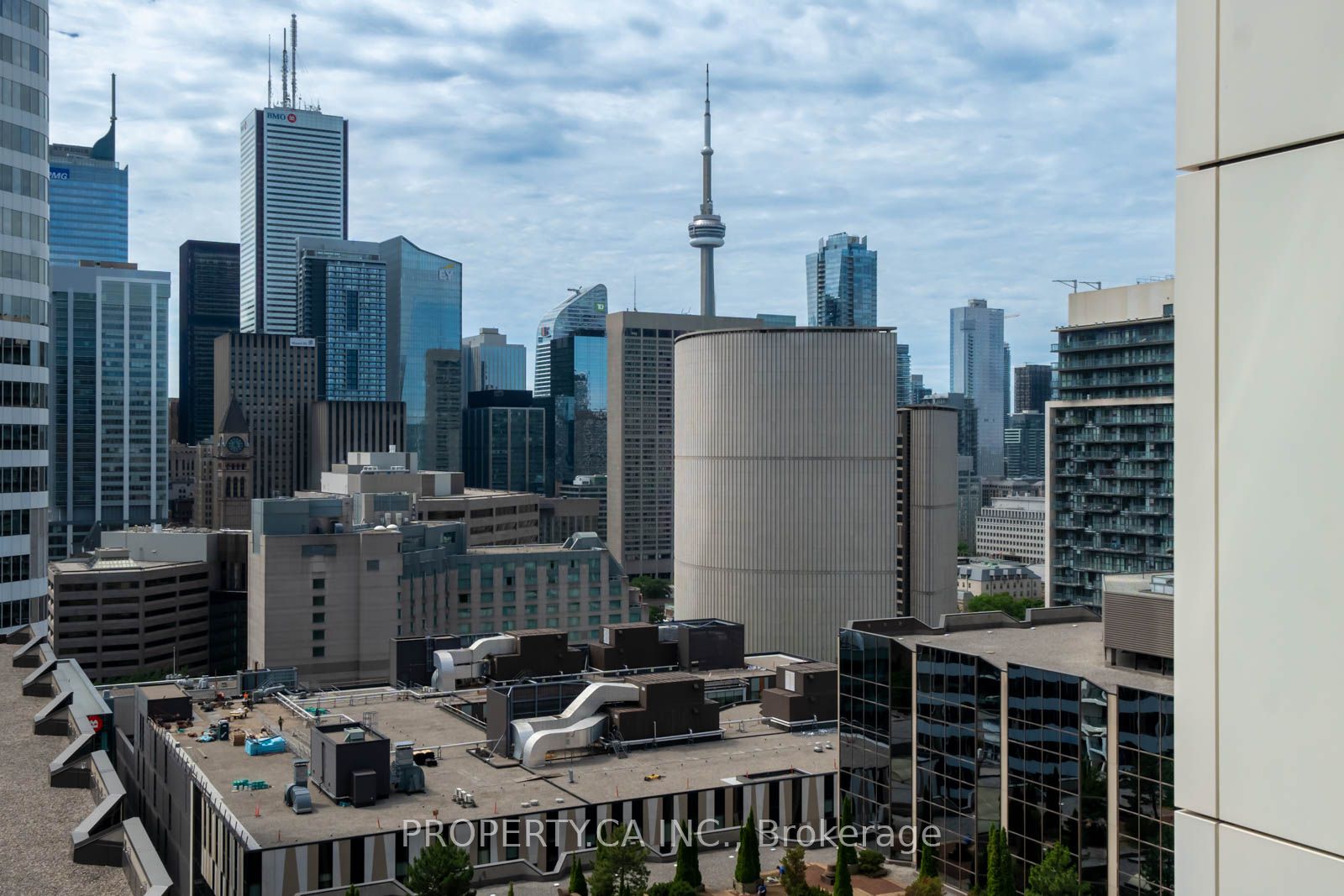
1909-20 Edward St (south)
Price: $3,500/monthly
Status: For Rent/Lease
MLS®#: C8490324
- Community:Bay Street Corridor
- City:Toronto
- Type:Condominium
- Style:Condo Apt (Apartment)
- Beds:2+1
- Bath:2
- Size:700-799 Sq Ft
Features:
- ExteriorConcrete
- HeatingForced Air, Electric
- Lot FeaturesPrivate Entrance
- CaveatsDeposit Required, Credit Check, Employment Letter, Lease Agreement, References Required, Buy Option
Listing Contracted With: PROPERTY.CA INC.
Description
Discover this exquisite two-bedroom plus den unit at the prestigious Panda Condos. Enjoy luxuriouscity living with sleek engineered flooring throughout. The open-concept living and dining areaboasts floor-to-ceiling windows that showcase stunning south views of the city skyline, includingthe iconic CN Tower, and opens onto a spacious balcony. The kitchen features granite countertops,stainless steel appliances, and contemporary cabinetry. Residents can indulge in exclusive amenitiessuch as a gym, outdoor lounges, barbecue station, media room.. Ideally situated with a future T&TSupermarket at street level, and mere steps from Dundas Square, Eaton Center, TTC subway,universities, restaurants, and hospitals.Discover this exquisite two-bedroom plus den unit at the prestigious Panda Condos. Enjoy luxuriouscity living with sleek engineered flooring throughout. The open-concept living and dining areaboasts floor-to-ceiling windows that showcase stunning south views of the city skyline, includingthe iconic CN Tower, and opens onto a spacious balcony. The kitchen features granite countertops,stainless steel appliances, and contemporary cabinetry. Residents can indulge in exclusive amenitiessuch as a gym, outdoor lounges, barbecue station, media room.. Ideally situated with a future T&TSupermarket at street level, and mere steps from Dundas Square, Eaton Center, TTC subway,universities, restaurants, and hospitals.
Want to learn more about 1909-20 Edward St (south)?

Toronto Condo Team Sales Representative - Founder
Right at Home Realty Inc., Brokerage
Your #1 Source For Toronto Condos
Rooms
Real Estate Websites by Web4Realty
https://web4realty.com/

