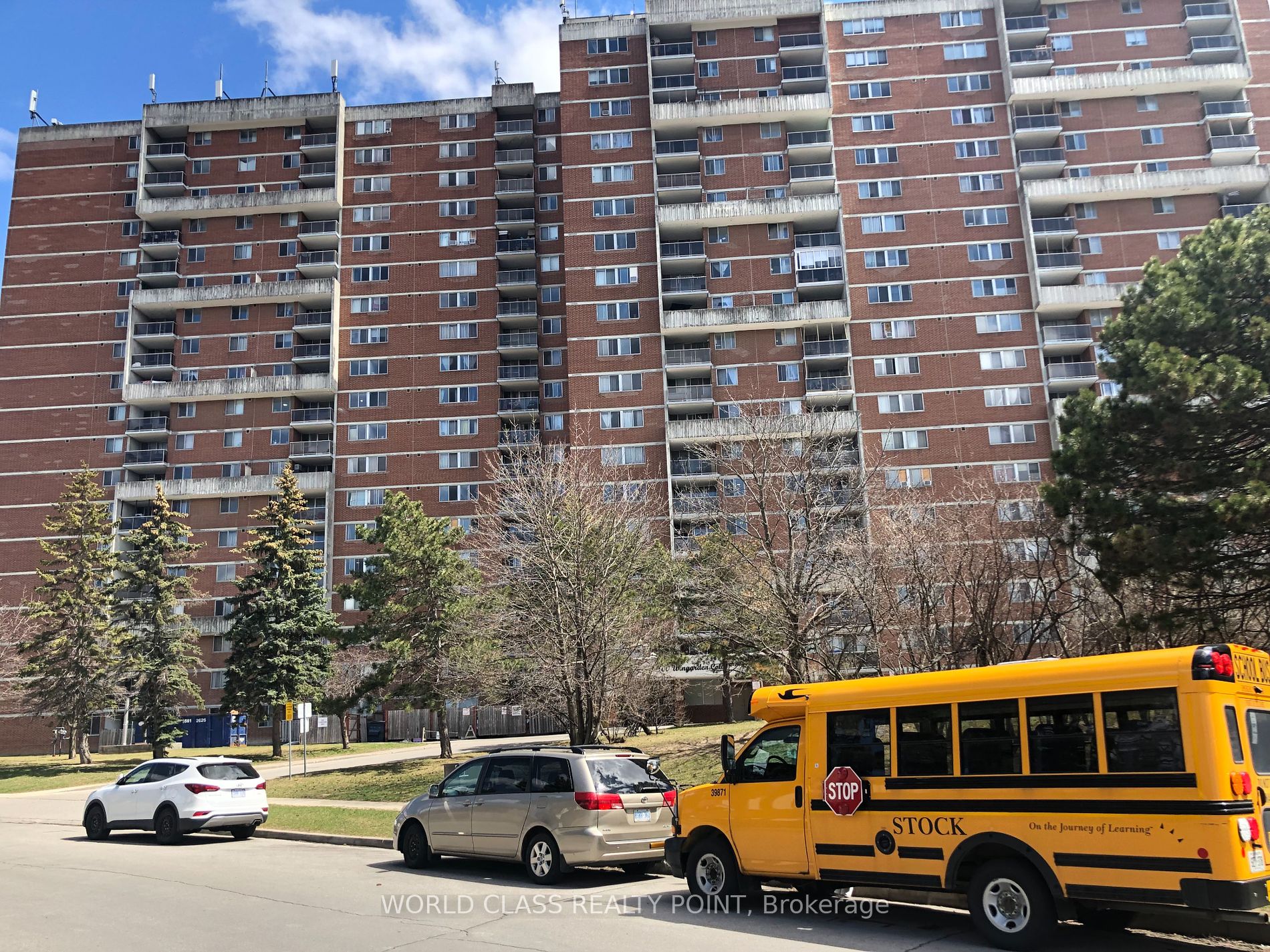
1909-100 Wingarden Crt (Neilson Rd & Finch Ave E)
Price: $2,775/Monthly
Status: For Rent/Lease
MLS®#: E9048405
- Community:Malvern
- City:Toronto
- Type:Condominium
- Style:Condo Apt (Apartment)
- Beds:2+1
- Bath:2
- Size:1000-1199 Sq Ft
- Garage:Underground
Features:
- ExteriorBrick Front
- HeatingBaseboard, Other
- AmenitiesParty/Meeting Room, Visitor Parking
- Lot FeaturesPrivate Entrance, Clear View, Hospital, Library, Park, Place Of Worship, Public Transit
- Extra FeaturesPrivate Elevator, All Inclusive Rental
- CaveatsApplication Required, Deposit Required, Credit Check, Employment Letter, Lease Agreement, References Required, Buy Option
Listing Contracted With: WORLD CLASS REALTY POINT
Description
Beautiful and one of the larger units of the building with over 1100 sqft of Living space. Breathtaking views from Balcony with NO obstruction. West facing balocny brings lots of lights for long hours of the day, specially during summer. Master Bedroom has Full 4Pc washroom. Bedroom 2 also has Full washroom with shower tub. Separate Dining room/are brings the feeling of living in a house. Closets in both bedrooms. New Party room (2023) for your personal/family/friends get together. Underground Parking spot. Building just got upgraded with new modern windows. Huge visitor parking available for all your guests. School and park right at the door step of the building. Multiple TTC busses are available frequently for your daily transit need. The building is located centrally with steps to Mall, No Frills, Shoppers' Drug Mart, Fitness Centre, Chinese grocery store etc.
Highlights
All existing appliances for tenant use.
Want to learn more about 1909-100 Wingarden Crt (Neilson Rd & Finch Ave E)?

Toronto Condo Team Sales Representative - Founder
Right at Home Realty Inc., Brokerage
Your #1 Source For Toronto Condos
Rooms
Real Estate Websites by Web4Realty
https://web4realty.com/

