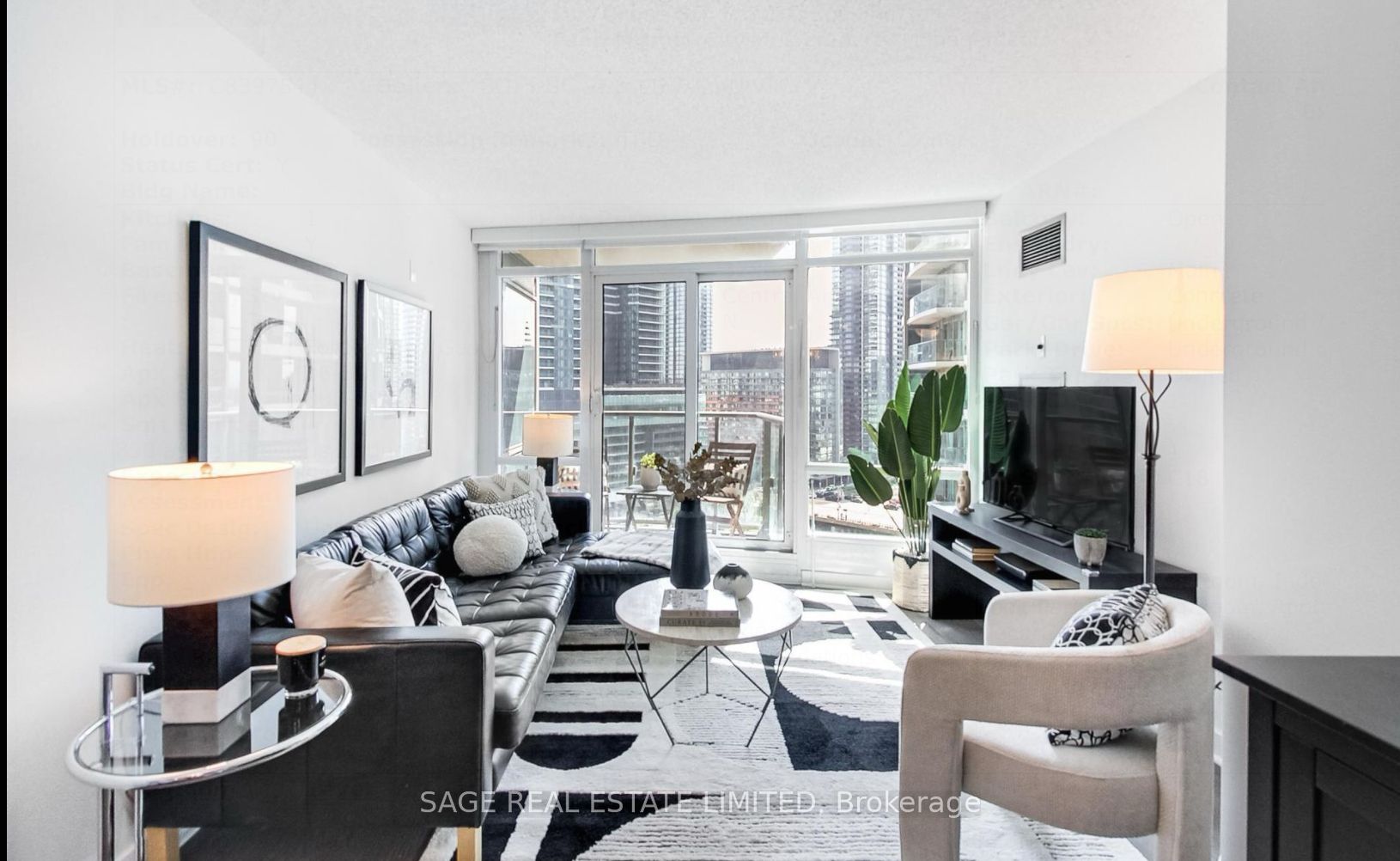
1908-361 Front St W (Front & Spadina)
Price: $829,000
Status: For Sale
MLS®#: C9005442
- Tax: $2,745 (2023)
- Maintenance:$786.53
- Community:Waterfront Communities C1
- City:Toronto
- Type:Condominium
- Style:Condo Apt (Apartment)
- Beds:2+1
- Bath:2
- Size:800-899 Sq Ft
- Garage:Underground
- Age:16-30 Years Old
Features:
- ExteriorConcrete
- HeatingHeating Included, Forced Air, Gas
- Sewer/Water SystemsWater Included
- AmenitiesConcierge, Exercise Room, Indoor Pool, Party/Meeting Room, Rooftop Deck/Garden, Visitor Parking
- Extra FeaturesPrivate Elevator, Common Elements Included, Hydro Included
Listing Contracted With: SAGE REAL ESTATE LIMITED
Description
Step into a dream home that finally offers a functional open concept layout with tons of natural light your lifestyle upgrade awaits! This 2+1 bedroom, 2 bathroom residence features a versatile den, currently being used as a third bedroom, adding extra space and functionality. Enjoy unobstructed southern views of the city skyline right outside your window.The unit boasts numerous upgrades throughout, including newly updated kitchen hardware, cabinetry, and appliances. You'll also appreciate the oversized washer/dryer set, a rare find in the Toronto condo market. Relax in a meticulously managed property with 5-star building amenities. Experience the best of downtown living, steps from The Well, King West, TTC and the lake! You cant beat this location, 361 Front St W has it all.
Highlights
High End Amenities - Recently Renovated Lobby, Private Spa & Salt Water Indoor Pool, Gym, Basketball Court, Guest Suites, & Roof Garden. 24 Hour Concierge & Visitor Parking.
Want to learn more about 1908-361 Front St W (Front & Spadina)?

Toronto Condo Team Sales Representative - Founder
Right at Home Realty Inc., Brokerage
Your #1 Source For Toronto Condos
Rooms
Real Estate Websites by Web4Realty
https://web4realty.com/

