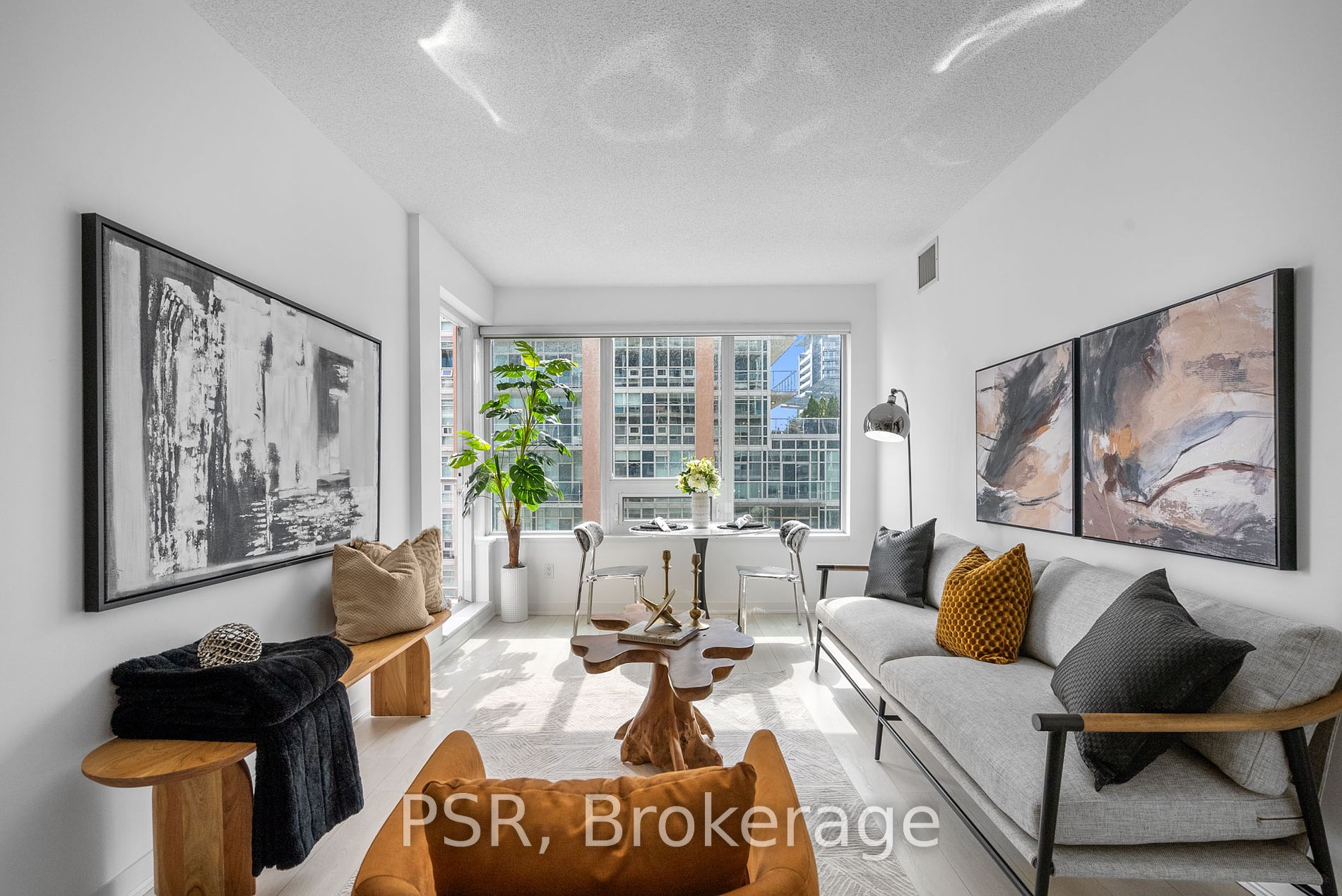
1907-59 East Liberty St (East Liberty St & Strachan Ave)
Price: $799,000
Status: Sale Pending
MLS®#: C8356108
- Tax: $3,038.21 (2023)
- Maintenance:$639.23
- Community:Niagara
- City:Toronto
- Type:Condominium
- Style:Condo Apt (Apartment)
- Beds:2
- Bath:2
- Size:800-899 Sq Ft
- Garage:Underground
Features:
- ExteriorBrick, Concrete
- HeatingHeating Included, Heat Pump, Gas
- Sewer/Water SystemsWater Included
- AmenitiesConcierge, Gym, Indoor Pool, Party/Meeting Room, Rooftop Deck/Garden
- Lot FeaturesPark, Public Transit
- Extra FeaturesCommon Elements Included
Listing Contracted With: PSR
Description
Welcome To Liberty Towers! This Stunning 2-Bedroom Suite Boasts A Spacious Split Layout With Nearly 900 Sq Ft Of Living Space. The Primary Bedroom Features An Ensuite Bathroom And Walk-In Closet W/ Custom Organizers, While The 2nd Bedroom Offers Ample Space With A Large Closet With Custom Organizers & Pot Lights. West Facing Views Fill The Space With Natural Light, Complemented By A Spacious Balcony For Outdoor Enjoyment. Liberty Towers Offers Top-Notch Building Amenities, Including A Concierge, Gym, Indoor Pool, Terrace W/ BBQs And A Party Room. Your Future Home Is Conveniently Located Steps Away From Altea Active, Grocery, LCBO, Banks, Parks, Waterfront, Public Transit, And A Variety Of Local Shops & Restaurants.
Highlights
Freshly Painted. 1 Parking & 1 Locker Included.
Want to learn more about 1907-59 East Liberty St (East Liberty St & Strachan Ave)?

Toronto Condo Team Sales Representative - Founder
Right at Home Realty Inc., Brokerage
Your #1 Source For Toronto Condos
Rooms
Real Estate Websites by Web4Realty
https://web4realty.com/

