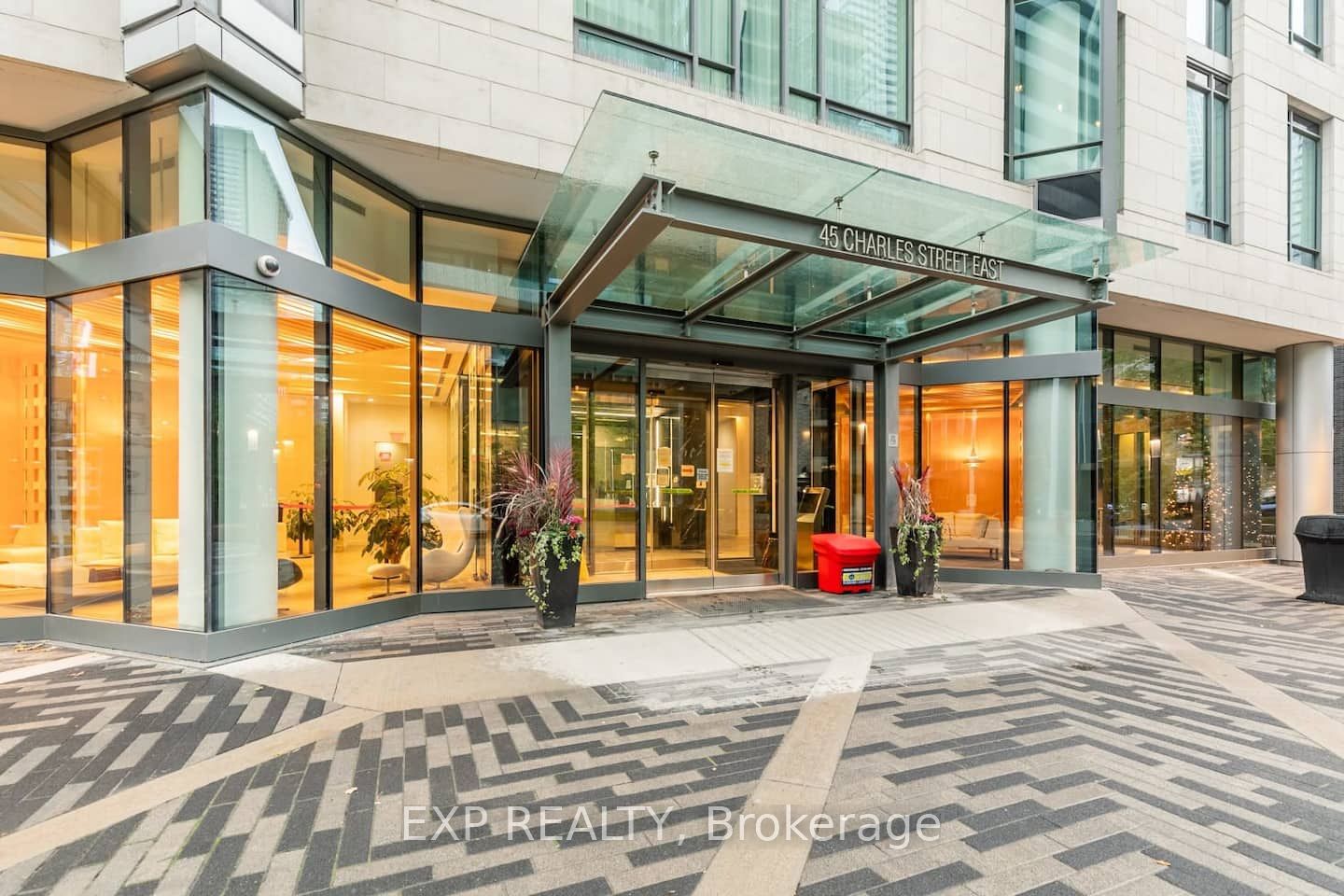
1907-45 Charles St E (Yonge & Bloor)
Price: $2,500/Monthly
Status: For Rent/Lease
MLS®#: C8459950
- Community:Church-Yonge Corridor
- City:Toronto
- Type:Condominium
- Style:Condo Apt (Apartment)
- Beds:1
- Bath:1
- Size:600-699 Sq Ft
- Basement:Apartment
- Garage:Underground
- Age:11-15 Years Old
Features:
- InteriorFireplace
- ExteriorConcrete
- HeatingForced Air, Gas
- Sewer/Water SystemsWater Included
- AmenitiesConcierge, Exercise Room, Guest Suites, Party/Meeting Room, Visitor Parking
- Lot FeaturesHospital, Library, Park, Public Transit
- Extra FeaturesPrivate Elevator, Common Elements Included
- CaveatsApplication Required, Deposit Required, Credit Check, Employment Letter, Lease Agreement, References Required
Listing Contracted With: EXP REALTY
Description
Welcome to this beautiful one bedroom condo located in Yorkville! This area offers the ultimate urban lifestyle, surrounded by amazing amenities and the conveniences of being close to it all. You are just steps away from the TTC subway, shopping, grocery, and restaurants. The unit features 9ft ceiling with high-end appliances, spacious bedroom and a area for your home office. The Chaz club located on the 36th and 37th floors that features a lounge, bar, and panoramic views of Toronto's downtown city core; a state-of-the art games arena; fitness studio, outdoor terrace, and a Yoga/Pilates studio and much, much, more. The building also has 24-Hr Concierge service. Built-in stainless steel appliances, ensuite laundry, modern kitchen with granite countertop and backsplash.
Highlights
Tenant(s) to register for Hydro and tenant insurance before the keys are release. Key deposit of $250. The building has a $175.00 non-refundable move in fee for all new tenants.
Want to learn more about 1907-45 Charles St E (Yonge & Bloor)?

Toronto Condo Team Sales Representative - Founder
Right at Home Realty Inc., Brokerage
Your #1 Source For Toronto Condos
Rooms
Real Estate Websites by Web4Realty
https://web4realty.com/

