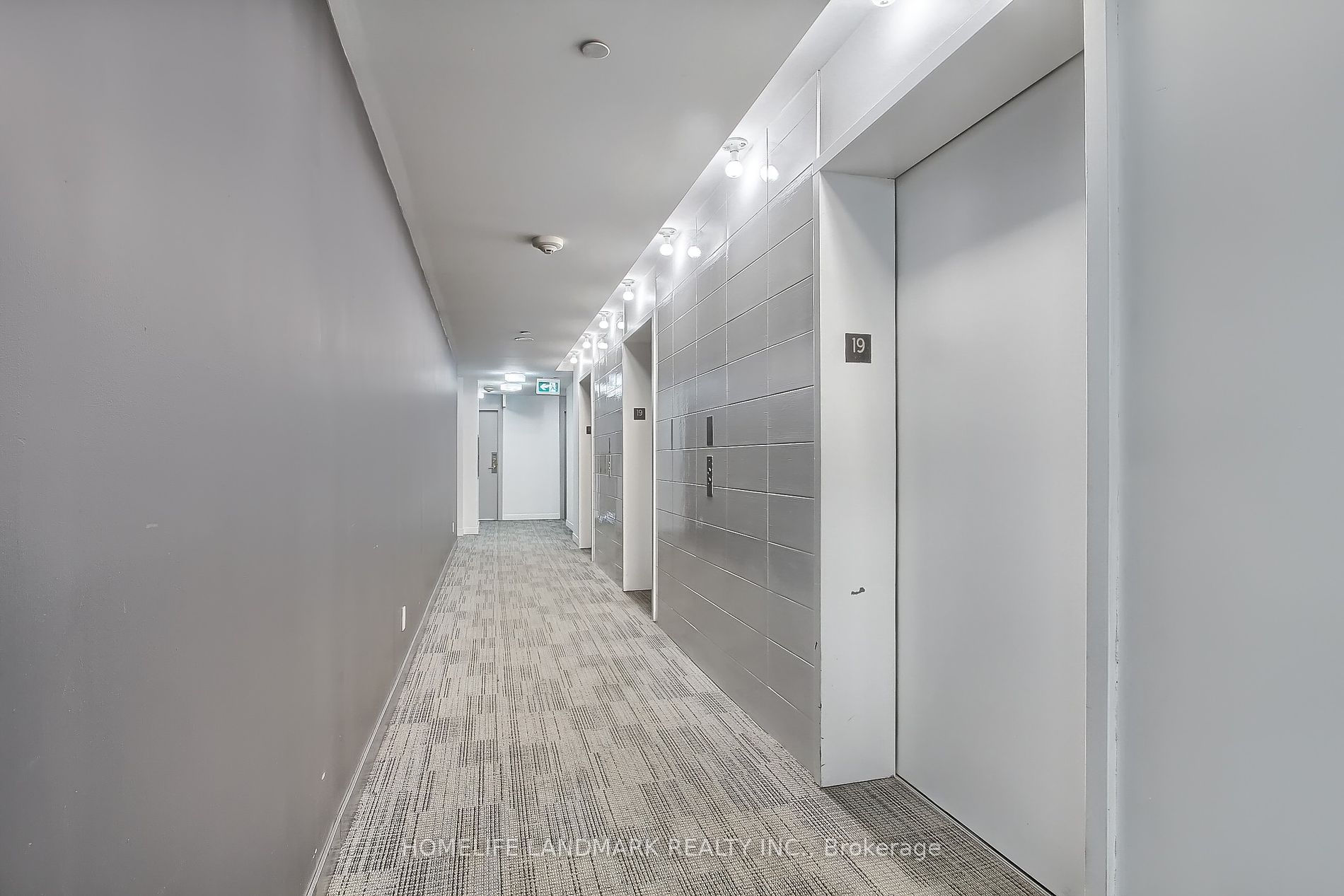
1906-68 Shuter St (Church And Dundas)
Price: $638,000
Status: For Sale
MLS®#: C8416058
- Tax: $3,039.98 (2024)
- Maintenance:$650.09
- Community:Church-Yonge Corridor
- City:Toronto
- Type:Condominium
- Style:Condo Apt (Apartment)
- Beds:1+1
- Bath:1
- Size:500-599 Sq Ft
Features:
- ExteriorConcrete
- HeatingHeating Included, Forced Air, Gas
- AmenitiesConcierge, Guest Suites, Party/Meeting Room, Recreation Room
- Extra FeaturesPrivate Elevator
Listing Contracted With: HOMELIFE LANDMARK REALTY INC.
Description
Be Central, Be In The Heart Of Downtown Toronto! Highly Functional 1Br+1Den West Exposure Unit At The Appropriately Named Core Condos! Laminate Flooring Through-Out, Spacious Layout (Floorplan Attached), Open Balcony, 100 Transit & 99 Walk Score. Walking Distance To Financial/Fashion District, Mins To Eaton Centre, Ryerson University, Hospitals And More. Steps To Ttc. Great Opportunity For First-Time Home Buyer Or Investor!
Highlights
Condo Fee Covers Water, Heat & Cool. Only Hydro To Be Paid! One Locker and one parking Included!
Want to learn more about 1906-68 Shuter St (Church And Dundas)?

Toronto Condo Team Sales Representative - Founder
Right at Home Realty Inc., Brokerage
Your #1 Source For Toronto Condos
Rooms
Real Estate Websites by Web4Realty
https://web4realty.com/

