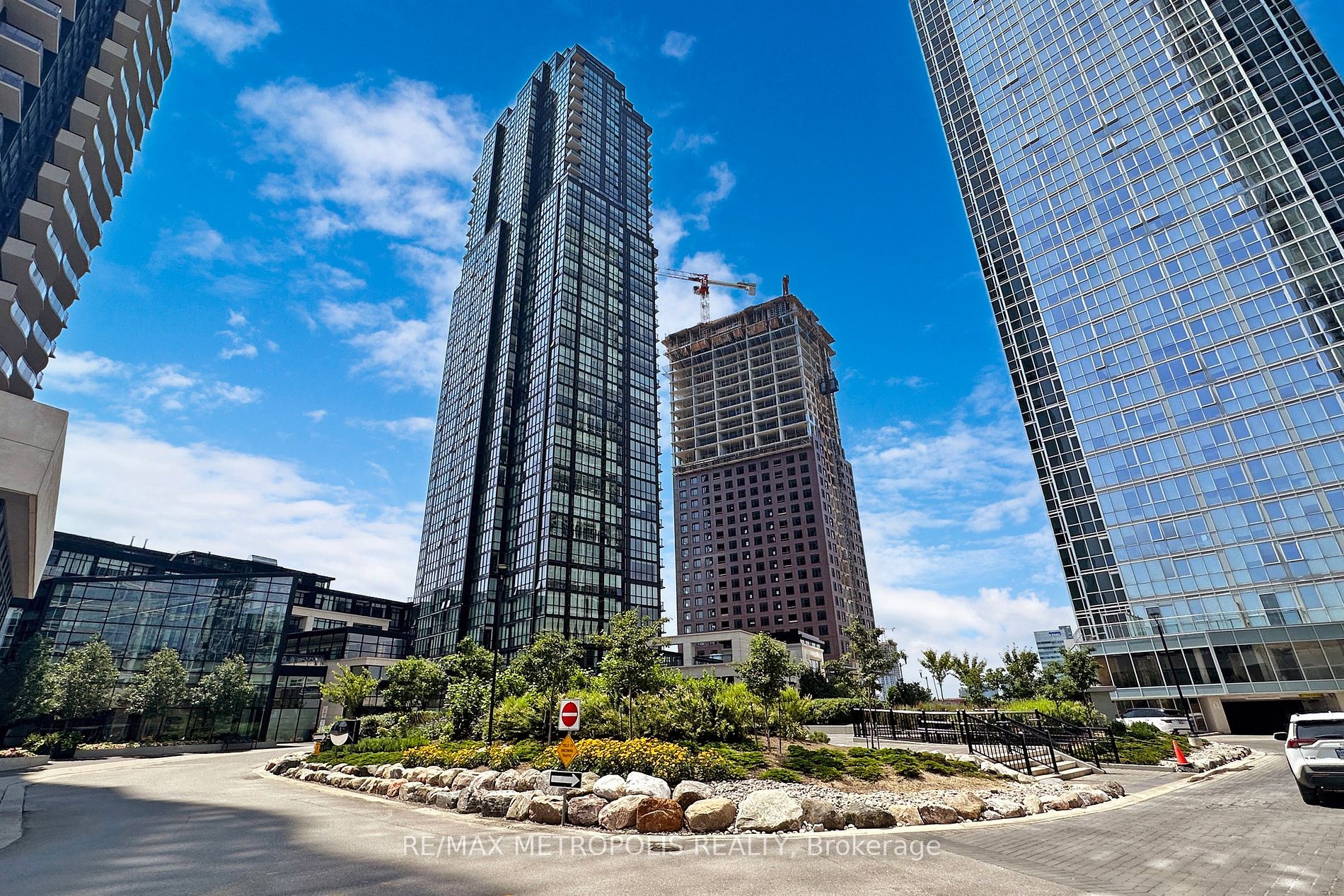
1906-2910 Hwy 7 (JANE ST & HIGHWAY 7)
Price: $2,650/Monthly
Status: For Rent/Lease
MLS®#: N9038487
- Community:Concord
- City:Vaughan
- Type:Condominium
- Style:Condo Apt (Apartment)
- Beds:1+1
- Bath:2
- Size:700-799 Sq Ft
- Garage:Underground
Features:
- ExteriorAlum Siding, Concrete
- HeatingHeating Included, Forced Air, Gas
- AmenitiesBbqs Allowed, Bike Storage, Gym, Indoor Pool, Sauna, Visitor Parking
- Lot FeaturesClear View, Hospital, Library, Public Transit, School
- Extra FeaturesCommon Elements Included
- CaveatsApplication Required, Deposit Required, Credit Check, Employment Letter, Lease Agreement, References Required
Listing Contracted With: RE/MAX METROPOLIS REALTY
Description
Welcome To This Stunning Condo, Where Luxury Meets Convenience In This Exceptional 775 SQFT 1+1 Suite With 2 Bathrooms. Enjoy The Fantastic Open-Concept Layout, Perfect For Entertaining, And Soak In Sunset Views Through Floor-To-Ceiling Windows. The Contemporary Chef's Kitchen Features Stainless Steel Appliances, Granite Countertops, A Stylish Backsplash, And A Breakfast Bar. The Master Bedroom Boasts A 4-Piece Ensuite And Access To The Extra-Wide Balcony. Located Steps From The Subway And Close To Major Highways (Hwy 400, 407), Commuting Is Easy. Within Minutes, Reach York University, Vaughan Mills, And Canada's Wonderland.
Highlights
**1 Parking + 1 Locker Included** Over 775 Square Ft. Elfs, S/S Upgraded New Appliance ,Fridge, Microwave, Stove, Dishwasher, LG Washer/Dryer. Smart Home Installed. 5 Star Amenities: Indoor Pool, Sauna, Party Rm, Outdoor Terrace*.
Want to learn more about 1906-2910 Hwy 7 (JANE ST & HIGHWAY 7)?

Toronto Condo Team Sales Representative - Founder
Right at Home Realty Inc., Brokerage
Your #1 Source For Toronto Condos
Rooms
Real Estate Websites by Web4Realty
https://web4realty.com/

