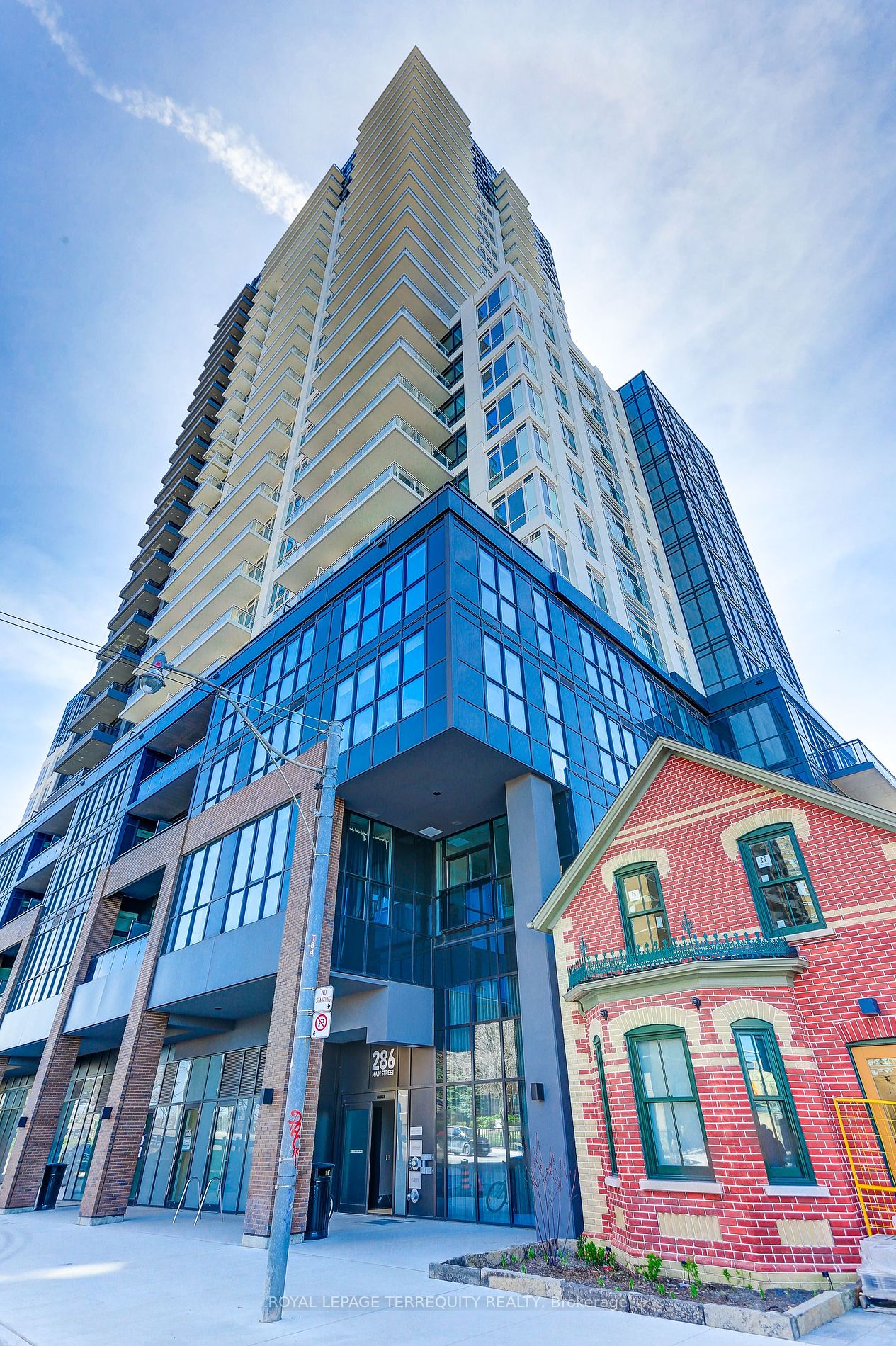
1906-286 Main St (Main St/ Danforth Ave)
Price: $2,490/Monthly
Status: For Rent/Lease
MLS®#: E8334936
- Community:East End-Danforth
- City:Toronto
- Type:Condominium
- Style:Condo Apt (Apartment)
- Beds:1+1
- Bath:2
- Size:700-799 Sq Ft
- Age:New
Features:
- ExteriorBrick
- HeatingHeating Included, Forced Air, Gas
- Sewer/Water SystemsWater Included
- AmenitiesBike Storage, Concierge, Exercise Room, Gym, Party/Meeting Room, Rooftop Deck/Garden
- Lot FeaturesPrivate Entrance, Park, Place Of Worship, Public Transit, School
- Extra FeaturesPrivate Elevator, Common Elements Included
- CaveatsApplication Required, Deposit Required, Credit Check, Employment Letter, Lease Agreement, References Required
Listing Contracted With: ROYAL LEPAGE TERREQUITY REALTY
Description
Breathtaking SOUTH View of Water & City from This 19th Floor Unit 1 + 1 Bedrooms (Den has a Door Can Be Used as 2nd Bedroom), & 2 Bathrooms Condo in "LYNX Condo" Building. This Boasts 9 ft Ceilings & Grey Laminate floors Throughout. Built in 2024 Beautiful Open Concept Kitchen With Stainless Steel Appliances. Spacious Living & Dining Rooms Combined With A Walkout To the Balcony With Triple AAA Views. Main Bedroom with 3 Piece Bathroom With Large Shower. Amenities Include: Fitness Centre/Gym, Work Area, Party/Lounge Area And More. Location!, Location!, Location! Close to Everything! TTC at Your Doorstep, Mins to GO, TTC Stations, Greektown, Parks, Paths, Restaurants, Shops, Groceries, Transit & Highway
Highlights
Locker Can Be Added for Additional Fee
Want to learn more about 1906-286 Main St (Main St/ Danforth Ave)?

Toronto Condo Team Sales Representative - Founder
Right at Home Realty Inc., Brokerage
Your #1 Source For Toronto Condos
Rooms
Real Estate Websites by Web4Realty
https://web4realty.com/

