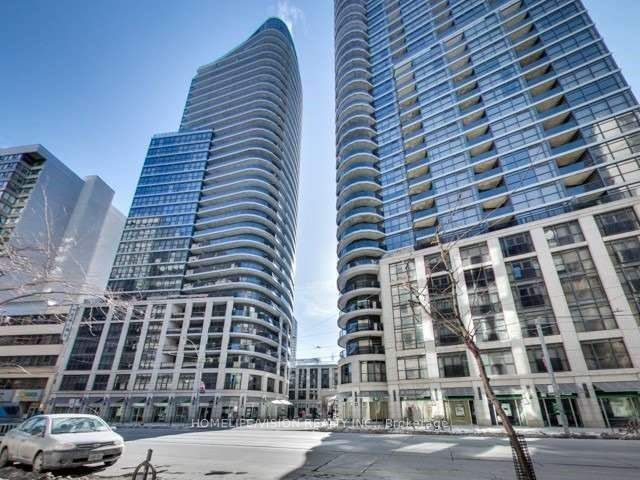
1906-25 Carlton St (Yonge And Carlton)
Price: $2,950/Monthly
Status: For Rent/Lease
MLS®#: C8396806
- Community:Church-Yonge Corridor
- City:Toronto
- Type:Condominium
- Style:Condo Apt (Apartment)
- Beds:2
- Bath:1
- Size:600-699 Sq Ft
- Garage:Underground
Features:
- ExteriorConcrete
- HeatingHeating Included, Forced Air, Gas
- Sewer/Water SystemsWater Included
- AmenitiesConcierge, Guest Suites, Gym, Indoor Pool, Recreation Room, Visitor Parking
- Lot FeaturesPrivate Entrance
- Extra FeaturesFurnished, Common Elements Included
- CaveatsApplication Required, Deposit Required, Credit Check, Employment Letter, Lease Agreement, References Required
Listing Contracted With: HOMELIFE/VISION REALTY INC.
Description
Spacious Fully Furnished one Bedroom Plus Large Den converted to 2 bedrooms. Can be unfurnished. Luxurious Condo In The Heart Of Downtown Toronto. 2nd bedroom has a closet, single bed and table. Newer Flooring. Large Kitchen With Plenty Of Storage. Excellent Lay Out. Unbeatable Location, Steps To Supermarkets, College Subway Station, Shops, Restaurants And All Amenities. Walk To Eaton Centre, Hospitals, UofT, TMU Etc. Excellent Lay Out. Students are welcome! The unit will be professionally cleaned prior to occupancy. Pictures shown in this listing was taken before the current tenant moved in. Furniture included : Queen size bed and matress in primary bedroom, bed side tables, sofa bed in the living room, coffee table, dining table and chairs, single bed with matress in the 2nd bedroom, desk and chair
Highlights
Approx 620 Sqft Plus Large 70 Ft Balcony. High Floor,Enjoy City View From Balcony! Indoor Pool, Gym, Guest Suite, Party Room, 24 Hrs Concierge. Stainless Steel (Fridge Stove Dishwasher Microwave), Washer And Dryer.
Want to learn more about 1906-25 Carlton St (Yonge And Carlton)?

Toronto Condo Team Sales Representative - Founder
Right at Home Realty Inc., Brokerage
Your #1 Source For Toronto Condos
Rooms
Real Estate Websites by Web4Realty
https://web4realty.com/

