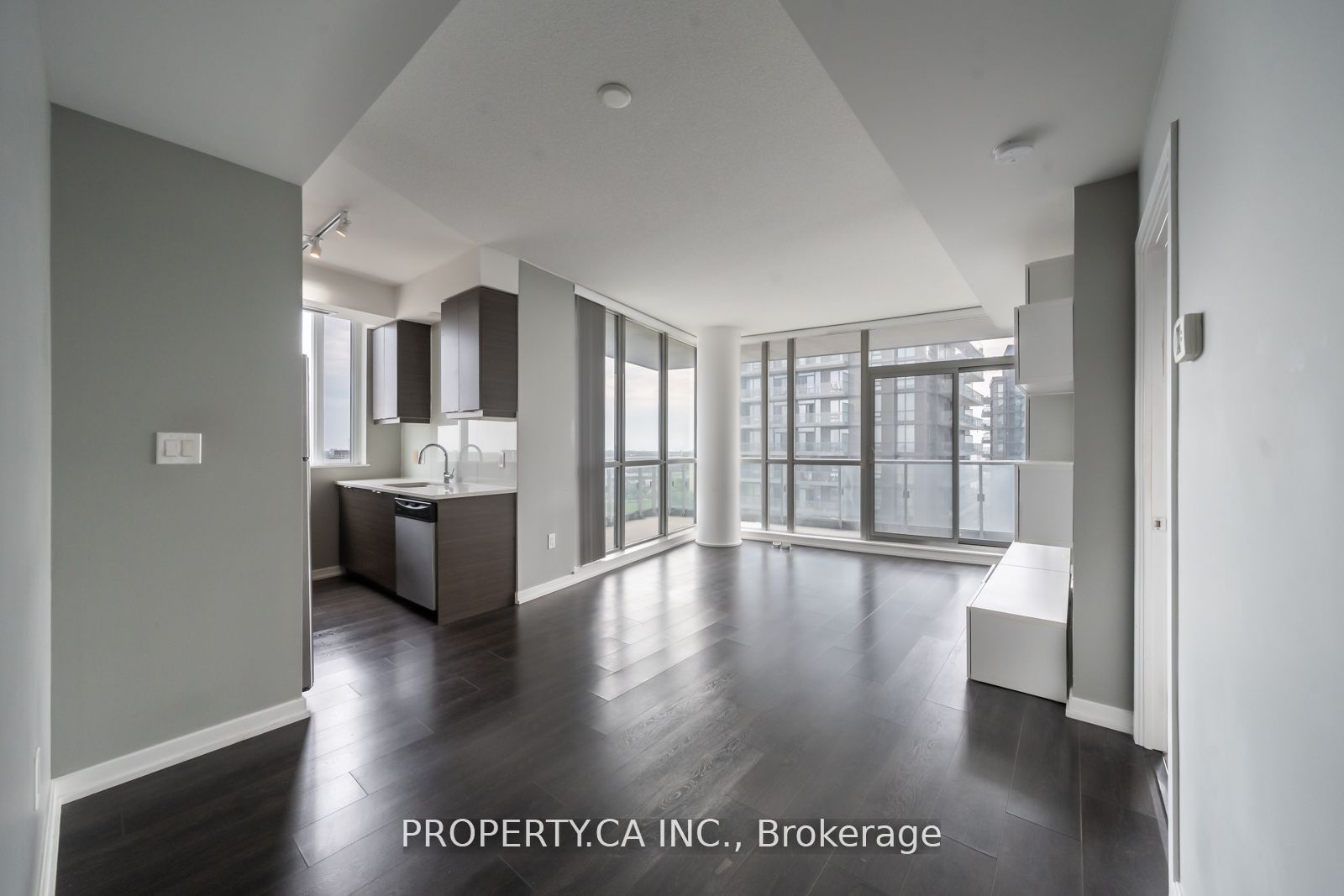
1905-62 Forest Manor Rd (Don Mills & Sheppard)
Price: $800,000
Status: For Sale
MLS®#: C8447256
- Tax: $2,898.2 (2023)
- Maintenance:$776.58
- Community:Henry Farm
- City:Toronto
- Type:Condominium
- Style:Condo Apt (Apartment)
- Beds:2
- Bath:2
- Size:800-899 Sq Ft
- Garage:Underground
- Age:6-10 Years Old
Features:
- ExteriorConcrete
- HeatingHeating Included, Forced Air, Gas
- Sewer/Water SystemsWater Included
- AmenitiesBike Storage, Concierge, Games Room, Gym, Indoor Pool, Visitor Parking
- Lot FeaturesHospital, Library, Park, Public Transit, Rec Centre, School
- Extra FeaturesCommon Elements Included
Listing Contracted With: PROPERTY.CA INC.
Description
Welcome to 1905-62 Forest Manor Rd! Nestled in a serene neighbourhood, this contemporary residence boasts timeless elegance. It offers comfort and style with 2 bedrooms, 2 bathrooms, and ample living space. Also included is an underground parking spot and locker. The open-concept layout, flooded with natural light, creates an inviting atmosphere. Enjoy modern amenities including a fully-equipped kitchen and ensuite laundry. Step onto the private balcony to savour stunning views. This is urban living at its finest and conveniently located near parks, schools, fairview mall, and easy access to 404/401 highways. Don't miss the opportunity to call this your home sweet home!"
Want to learn more about 1905-62 Forest Manor Rd (Don Mills & Sheppard)?

Toronto Condo Team Sales Representative - Founder
Right at Home Realty Inc., Brokerage
Your #1 Source For Toronto Condos
Rooms
Real Estate Websites by Web4Realty
https://web4realty.com/

