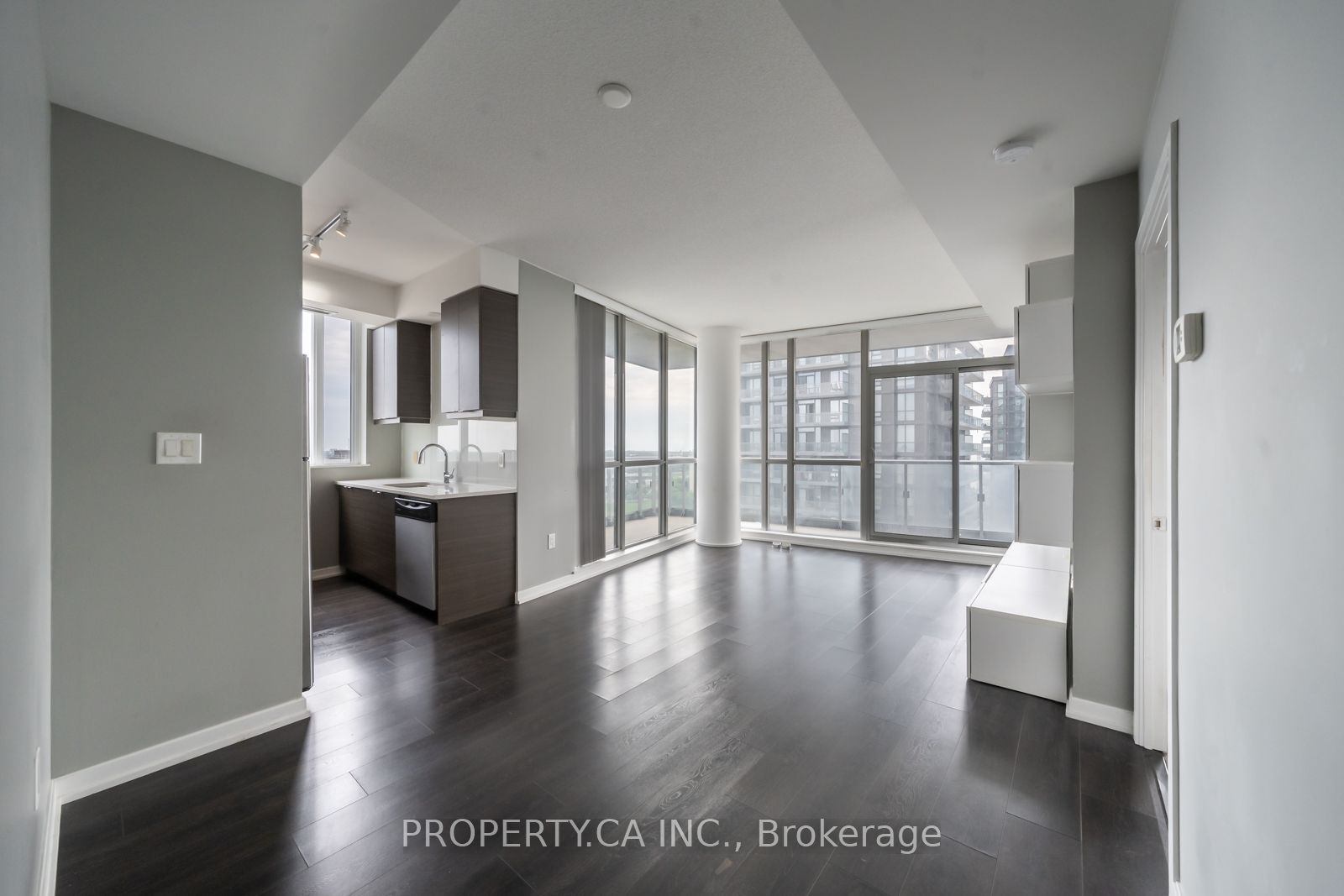
1905-62 Forest Manor Rd (Don Mills & Sheppard)
Price: $820,000
Status: For Sale
MLS®#: C8359732
- Tax: $2,898.2 (2023)
- Maintenance:$776.58
- Community:Henry Farm
- City:Toronto
- Type:Condominium
- Style:Condo Apt (Apartment)
- Beds:2
- Bath:2
- Size:800-899 Sq Ft
- Garage:Underground
- Age:6-10 Years Old
Features:
- ExteriorConcrete
- HeatingHeating Included, Forced Air, Gas
- Sewer/Water SystemsWater Included
- AmenitiesBike Storage, Concierge, Games Room, Gym, Indoor Pool, Visitor Parking
- Lot FeaturesHospital, Library, Park, Public Transit, Rec Centre, School
- Extra FeaturesCommon Elements Included
Listing Contracted With: PROPERTY.CA INC.
Description
Welcome to 1905-62 Forest Manor Rd! Nestled in a serene neighbourhood, this contemporary residence boasts timeless elegance. With 2 bedrooms, 2 bathrooms, and ample living space, it offers comfort and style. Also included is an underground parking spot and locker. The open-concept layout, flooded with natural light, creates an inviting atmosphere. Enjoy modern amenities including a fully-equipped kitchen and ensuite laundry. Step onto the private balcony to savour stunning views. Conveniently located near parks, schools, Fairview Mall and easy access to 404/401 highways, this is urban living at its finest. Don't miss the opportunity to call this your home sweet home!
Want to learn more about 1905-62 Forest Manor Rd (Don Mills & Sheppard)?

Toronto Condo Team Sales Representative - Founder
Right at Home Realty Inc., Brokerage
Your #1 Source For Toronto Condos
Rooms
Real Estate Websites by Web4Realty
https://web4realty.com/

