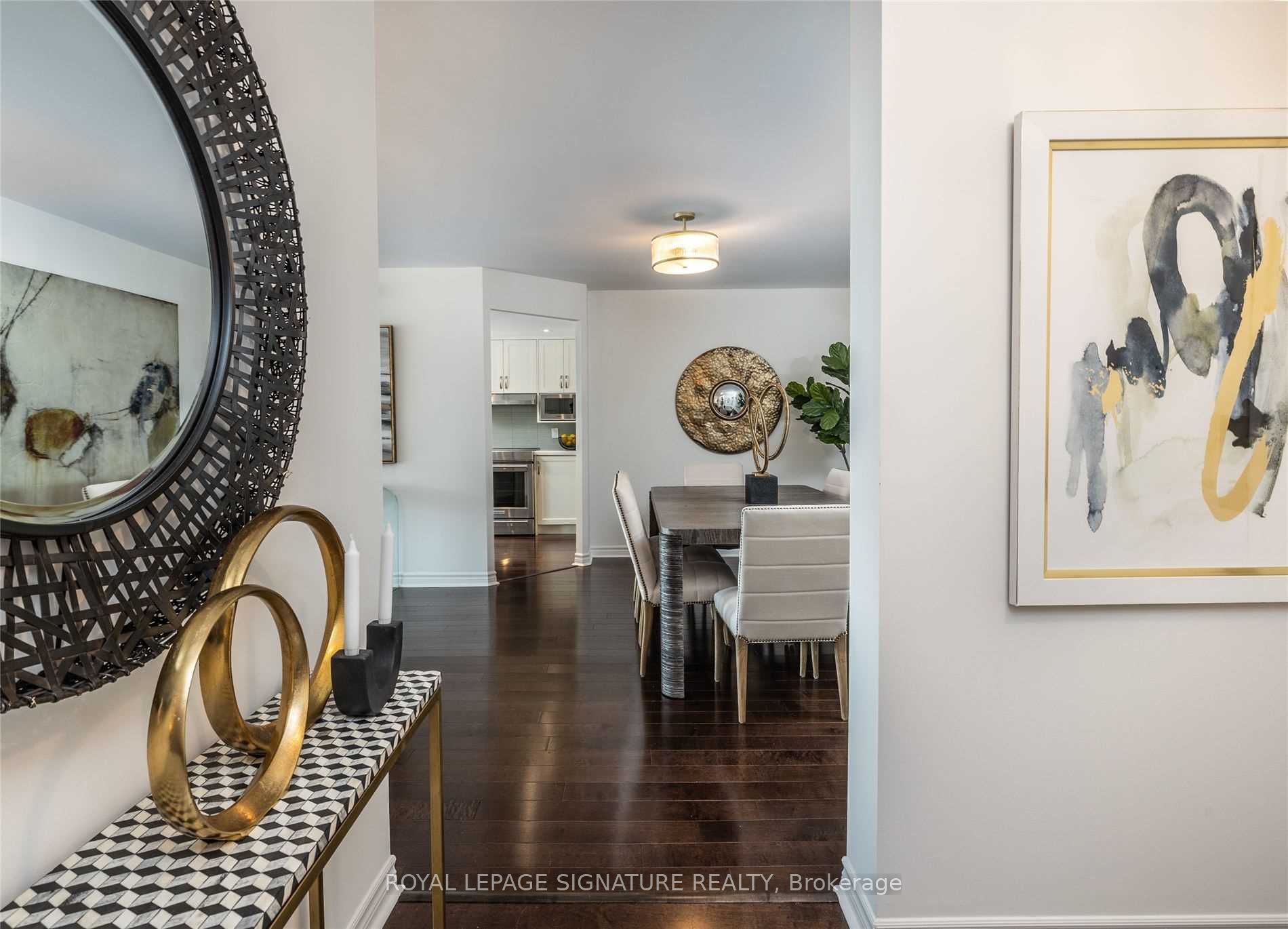
1905-5444 Yonge St (Yonge St & Finch Ave)
Price: $4,650/monthly
Status: For Rent/Lease
MLS®#: C8301950
- Community:Willowdale West
- City:Toronto
- Type:Condominium
- Style:Comm Element Condo (Apartment)
- Beds:2+1
- Bath:2
- Size:1600-1799 Sq Ft
- Garage:Underground
Features:
- ExteriorBrick
- HeatingHeating Included, Forced Air, Gas
- Sewer/Water SystemsWater Included
- AmenitiesConcierge, Exercise Room, Indoor Pool, Outdoor Pool, Party/Meeting Room, Rooftop Deck/Garden
- Lot FeaturesArts Centre, Clear View, Park, Public Transit, Rec Centre, School
- Extra FeaturesCable Included, Common Elements Included, Hydro Included, All Inclusive Rental
- CaveatsApplication Required, Deposit Required, Credit Check, Employment Letter, Lease Agreement, References Required
Listing Contracted With: ROYAL LEPAGE SIGNATURE REALTY
Description
Luxuriously Renovated ~1665Sf, 2+1Bd, With Exceptional Open Concept Design, High Quality Finishes, Unobstructed Sw Exposure And Breathtaking Sunset Views! Ideal For Downsizers. An Entertainer's Dream Kitchen With: Ss Fullsize Sidebyside Frig & Freezer, Quartz & Butcher-Block Counters And Ss Appliances. Spectacular Natural Lighting Throughout The Suites With The Gigantic Windows. Open Concept Living/Dining/Breakfast Rooms As Well As Kitchen/Family Room Combo. Huge Primary Room With A Gorgeous, Well Organized W/I Closet As Well As A Row Of Built-In Closets! Large 2nd Bedroom W Double Closet & Office. Gorgeous Hardwood Flooring Throughout The Suite. An Abundane Of Storage! Resort-Style Amen: Indoor & Outdoor Pools, Tennis Courts, Carwash, Gym, Sauna, Billiard And Much More.....Walkscore86, Ridescore97!
Highlights
Ss Fullsize Frig & Freezer, Ss Oven W Induction Cooktop & Fumehd, Ss D/W, Ss B/I Microwave, Ss Fullsize Stacked W/D, Laundry Sink, All Light Fixtures & All Blinds. 2 Pkg Sidebyside, 1 Large Lkr, Visitor Pkg, 24Hr Conceirge.
Want to learn more about 1905-5444 Yonge St (Yonge St & Finch Ave)?

Toronto Condo Team Sales Representative - Founder
Right at Home Realty Inc., Brokerage
Your #1 Source For Toronto Condos
Rooms
Real Estate Websites by Web4Realty
https://web4realty.com/

