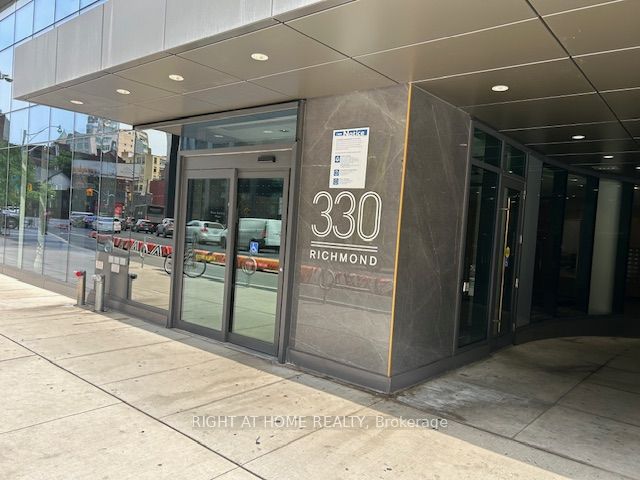
1905-330 Richmond W St (Richmond St W & Peter St)
Price: $2,200/Monthly
Status: For Rent/Lease
MLS®#: C8459810
- Community:Waterfront Communities C1
- City:Toronto
- Type:Condominium
- Style:Condo Apt (Bachelor/Studio)
- Bath:1
- Size:0-499 Sq Ft
- Age:0-5 Years Old
Features:
- ExteriorConcrete
- HeatingHeating Included, Forced Air, Gas
- Sewer/Water SystemsWater Included
- AmenitiesBike Storage, Games Room, Gym, Outdoor Pool, Rooftop Deck/Garden, Visitor Parking
- Lot FeaturesPrivate Entrance, Clear View, Hospital, Library, Public Transit
- Extra FeaturesPrivate Elevator, Common Elements Included
- CaveatsApplication Required, Deposit Required, Credit Check, Employment Letter, Lease Agreement, References Required
Listing Contracted With: RIGHT AT HOME REALTY
Description
Conveniently located in the Heart of the Downtown Toronto Entertainment District. Close to Osgood Subway station, TTC street car, 99% Transit & Walking Score, near to UofT, Toronto General & Mount Sennai hospital & UHN. Bright Unit, Luxury Amenities: rooftop Terrace/garden With BBQ stations and pool, 24 Hour Concierge, Fitness Studio, Yoga, Sauna, Sky Lounge, Private Theatre Room, luxurious Lobby, Party Room. Paid visitor parking. Please show your client 12F and rooftop (SL) amenities they will love it.
Highlights
Integrated Built-In Appliances In the Kitchen, In Suite Laundry, Backsplash, Quartz Countertops, Open balcony, two closets, Bike storage, Locker and so on.
Want to learn more about 1905-330 Richmond W St (Richmond St W & Peter St)?

Toronto Condo Team Sales Representative - Founder
Right at Home Realty Inc., Brokerage
Your #1 Source For Toronto Condos
Rooms
Real Estate Websites by Web4Realty
https://web4realty.com/

