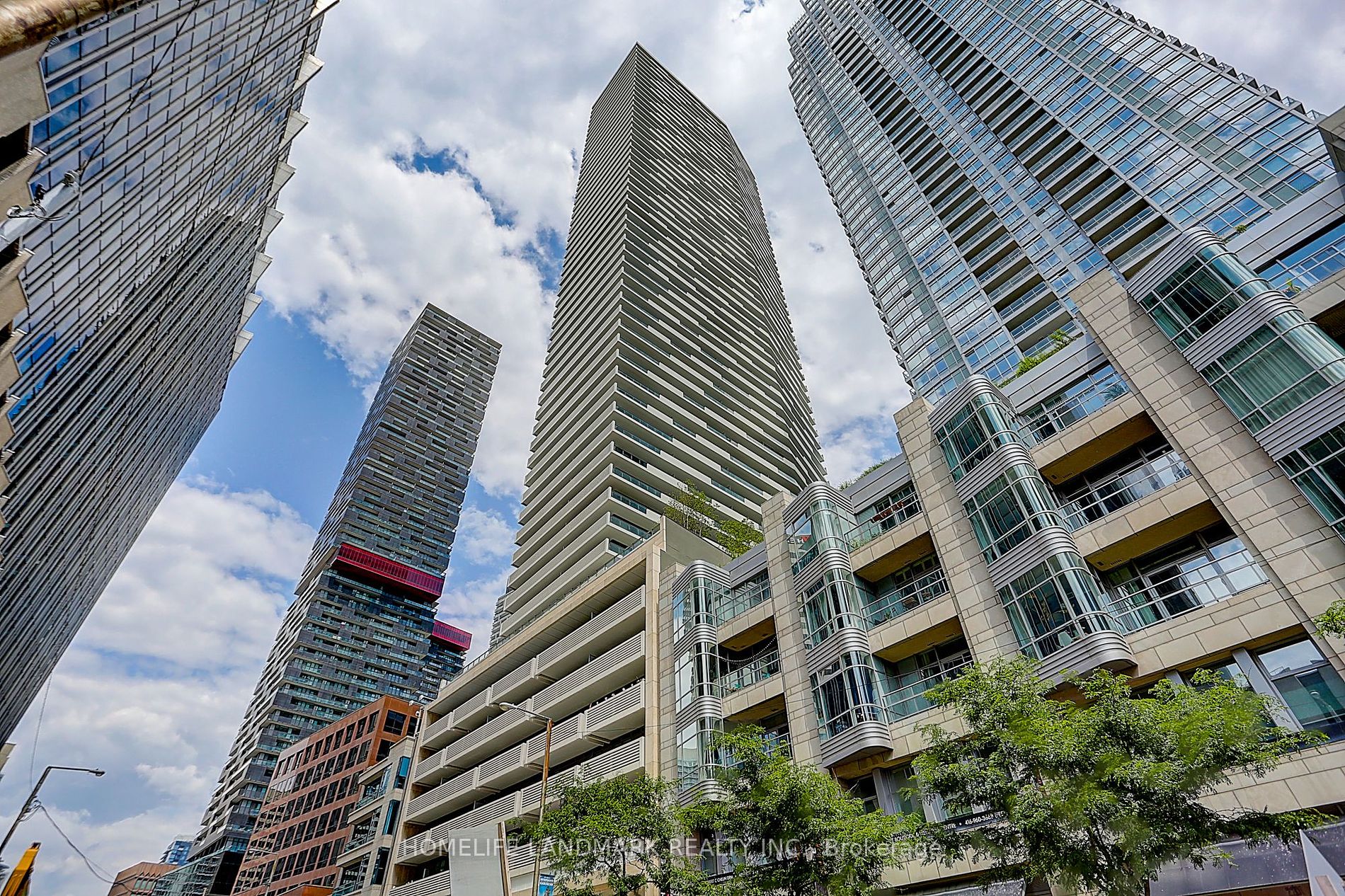
1904-2221 Yonge St (Yonge & Eglinton)
Price: $2,300/Monthly
Status: For Rent/Lease
MLS®#: C9037979
- Community:Mount Pleasant West
- City:Toronto
- Type:Condominium
- Style:Condo Apt (Apartment)
- Beds:1
- Bath:1
- Size:500-599 Sq Ft
- Garage:Underground
- Age:0-5 Years Old
Features:
- ExteriorConcrete
- HeatingForced Air, Gas
- AmenitiesConcierge, Guest Suites, Gym, Party/Meeting Room, Rooftop Deck/Garden, Sauna
- Lot FeaturesHospital, Library, Park, Public Transit, Rec Centre, School
- CaveatsApplication Required, Deposit Required, Credit Check, Employment Letter, Lease Agreement, References Required
Listing Contracted With: HOMELIFE LANDMARK REALTY INC.
Description
Welcome to the Modern 2221 Yonge Condos! Here are 5 Reasons This Place is for You! 1) New Condo that is Spacious & Bright. It's a Move-In Ready, Large 1 Bedroom Unit with a Spacious Bathroom featuring a Bathtub. 2) Open-Concept & Functional Layout with Direct Access to a Sizeable Balcony and a Modern Kitchen with Aesthetically Pleasing, Built-In Integrated Appliances. 3) Location, Location, Location! This is Your Chance to Live in the Heart of Mid-Town Toronto, Conveniently Located Right Across the Street from Eglinton Station, with Close Access to All the Amenities You can Think of (Restaurants, Entertainment, Supermarket, Parks, Movie Theatre, Banks, Etc). 4) Impeccably Maintained Condo Building with Access to First Class Building Amenities, like 24-hour Concierge, Lobby Lounge, Luxurious Spa, Outdoor Rooftop Terrace, Gym, Media Room, & Much More! 5)Just move in to this Unbeatable and Convenient Location, and Enjoy what this Unit and this Fantastic Location have to Offer!
Highlights
** NO PETS & NON-SMOKERS ONLY PLEASE & MINIMUM 48HRS IRREVOCABLE PLEASE **
Want to learn more about 1904-2221 Yonge St (Yonge & Eglinton)?

Toronto Condo Team Sales Representative - Founder
Right at Home Realty Inc., Brokerage
Your #1 Source For Toronto Condos
Rooms
Real Estate Websites by Web4Realty
https://web4realty.com/

