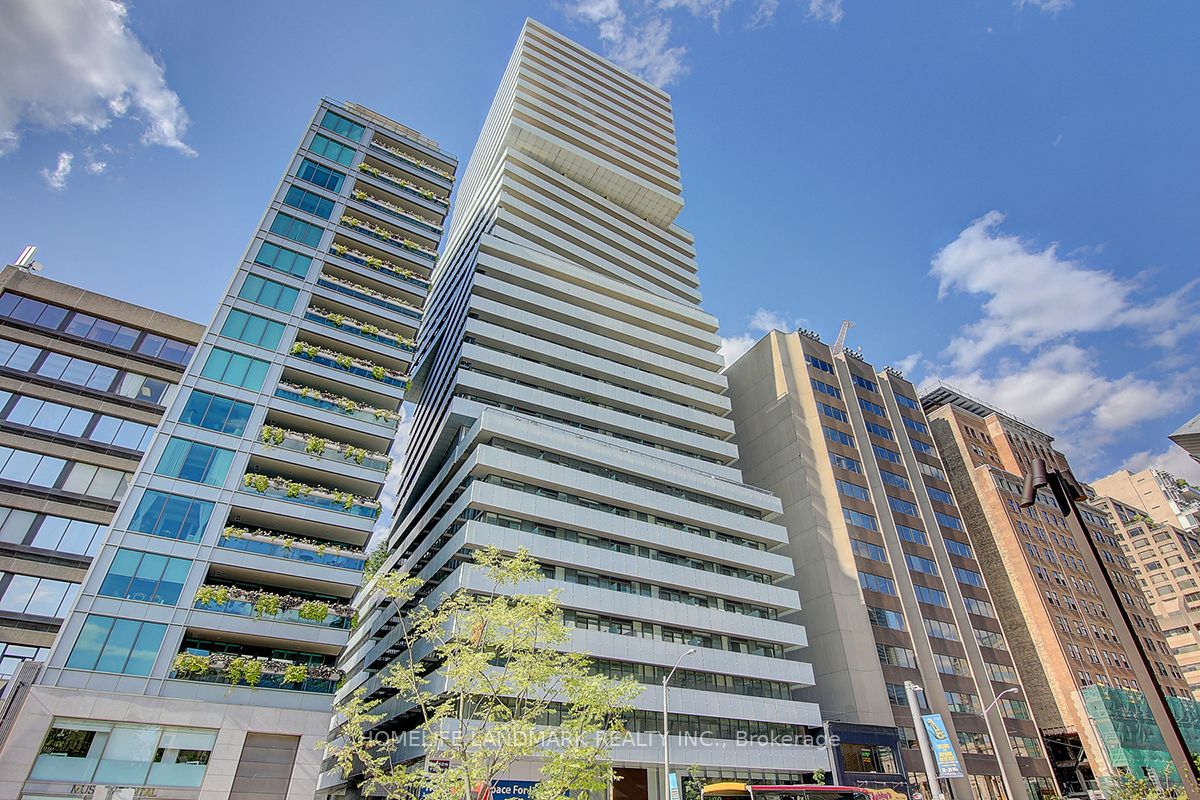
1904-200 Bloor St W (Bloor/Avenue)
Price: $1,490,000
Status: For Sale
MLS®#: C8456816
- Tax: $6,116.4 (2024)
- Maintenance:$1,194.83
- Community:Annex
- City:Toronto
- Type:Condominium
- Style:Condo Apt (Apartment)
- Beds:2
- Bath:2
- Size:900-999 Sq Ft
- Garage:Other
- Age:0-5 Years Old
Features:
- ExteriorConcrete
- HeatingHeating Included, Forced Air, Gas
- Sewer/Water SystemsWater Included
- Extra FeaturesCommon Elements Included
Listing Contracted With: HOMELIFE LANDMARK REALTY INC.
Description
In the heart of luxurious Yorkville. A piece of arts beside ROM, Rare found Southeast Exposure in Condo Exhibit. Breathtaking unobstructed southeast views of Toronto's extraordinary skyline. Sunny Corner With Wrap Around Balcony Overlooking The Sparkling Downtown Lights, Cn Tower And Lake Ontario. Super Location Across From The Rom, Steps To Yorkville Shops, UofT, Queen's Park,& Restaurants. Great Size (912 Sf Interior + 241 SF balcony) Provides For Spacious And Bright Entertaining Space With Floor To Ceiling Windows And Open Concept Modern Kitchen W/Centre Island. 2 Large Bedrooms, Ample Closet Space. Upgrade Hardwood Though out. Walk Everywhere From This Perfectly Convenient and safty Location. 24 hour Concierge and Security
Highlights
Huge Wrap around Balcony. Top line Miele Appliances, upgrades ELFS
Want to learn more about 1904-200 Bloor St W (Bloor/Avenue)?

Toronto Condo Team Sales Representative - Founder
Right at Home Realty Inc., Brokerage
Your #1 Source For Toronto Condos
Rooms
Real Estate Websites by Web4Realty
https://web4realty.com/

