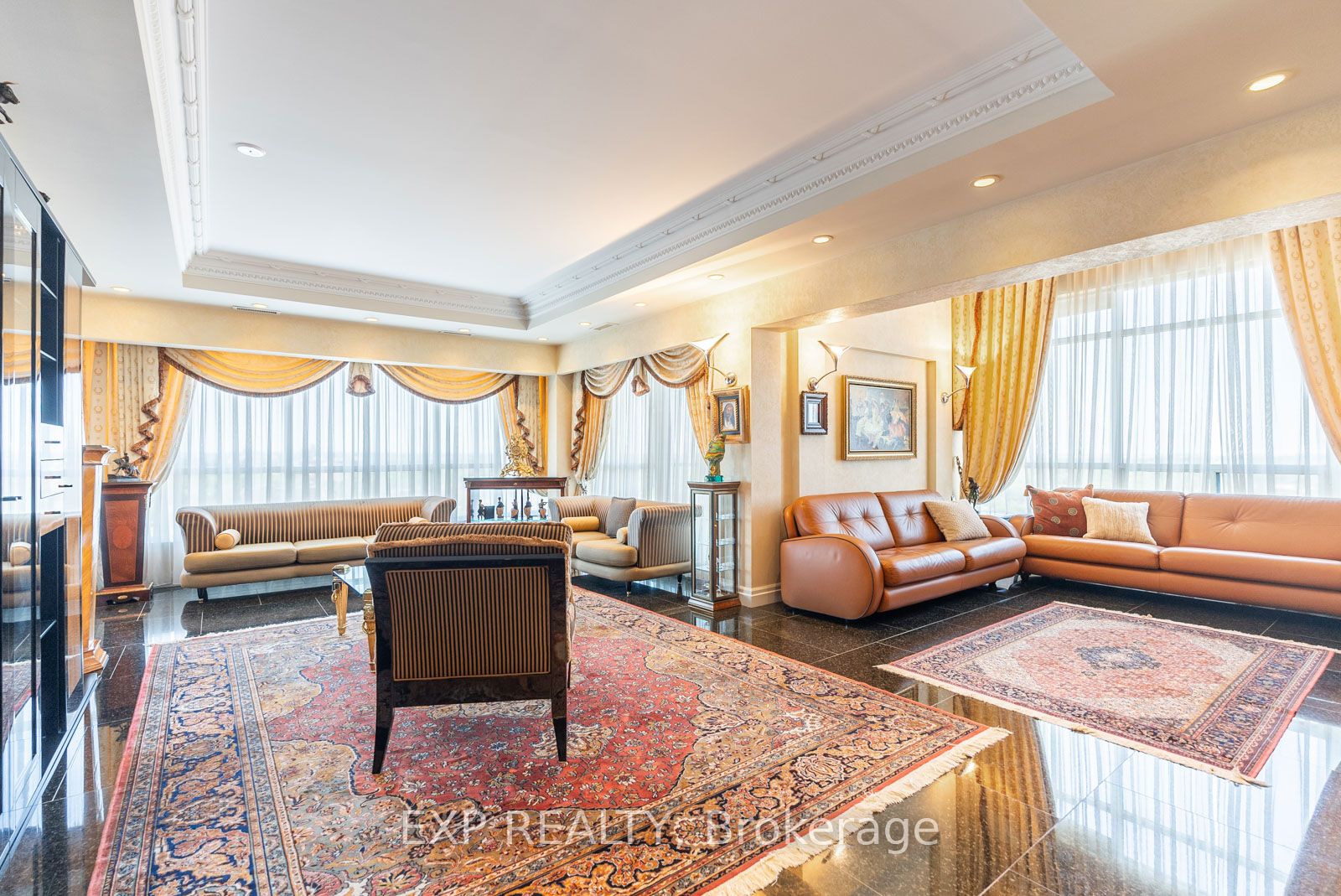- Tax: $8,375.87 (2023)
- Maintenance:$1,647.66
- Community:Crestwood-Springfarm-Yorkhill
- City:Vaughan
- Type:Condominium
- Style:Condo Apt (2-Storey)
- Beds:3
- Bath:3
- Size:3500-3749 Sq Ft
- Garage:Underground
Features:
- ExteriorConcrete
- HeatingHeating Included, Forced Air, Gas
- Sewer/Water SystemsWater Included
- AmenitiesExercise Room, Gym, Indoor Pool, Party/Meeting Room, Sauna, Squash/Racquet Court
- Extra FeaturesCable Included, Common Elements Included, Hydro Included
Listing Contracted With: EXP REALTY
Description
Experience the pinnacle of opulence at Yonge and Clark's premier address. Step into a world of luxury within this stunning 2-storey penthouse, where imported Italian granite and marble adorn every corner, complemented by Fendi curtains and Swarovski embellished faucets and fixtures. This lavish residence features three expansive bedrooms, a private sauna, and a kitchen imported from Italy, ensuring unparalleled comfort and style. Nestled amidst bustling shops, convenience is at your doorstep, while indulgence awaits within the building's top-notch amenities, including a media/party room, gym, indoor pool with sauna, tennis court, and squash court. Elevate your urban lifestyle in this prestigious condo, where every detail is meticulously crafted for refined living.
Highlights
fridge, stove, microwave, hood fan, dishwasher, front load washer and dryer, existing elfs, existing window coverings
Want to learn more about 1904-1 Clark St W (Yonge/Clark)?

Toronto Condo Team Sales Representative - Founder
Right at Home Realty Inc., Brokerage
Your #1 Source For Toronto Condos
Rooms
Real Estate Websites by Web4Realty
https://web4realty.com/


