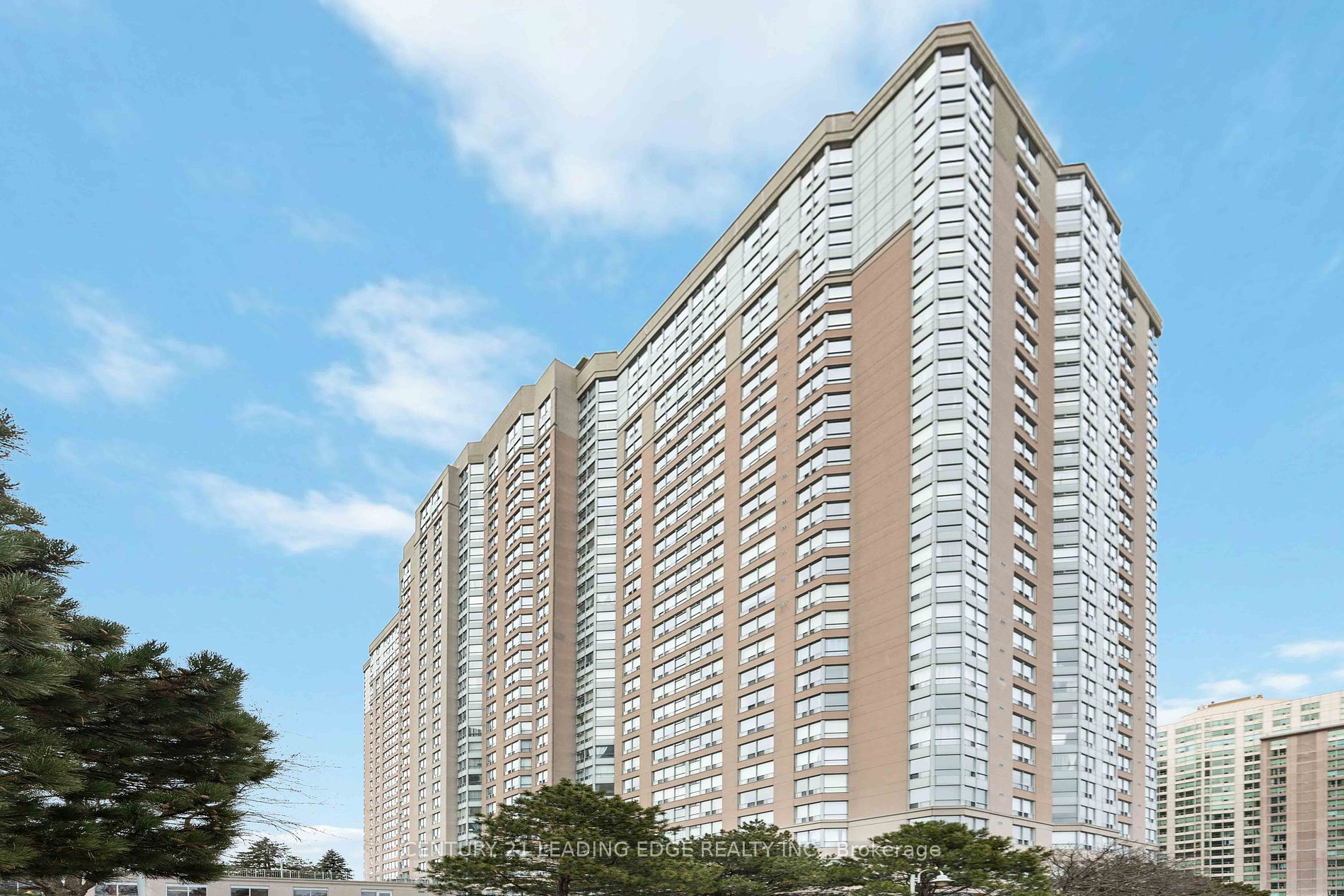
1903-88 Corporate Dr (McCowan Rd & HW 401)
Price: $3,300/Monthly
Status: For Rent/Lease
MLS®#: E9053402
- Community:Woburn
- City:Toronto
- Type:Condominium
- Style:Condo Apt (Apartment)
- Beds:2+1
- Bath:2
- Size:1000-1199 Sq Ft
- Garage:Underground
Features:
- ExteriorBrick
- HeatingHeating Included, Forced Air, Gas
- Sewer/Water SystemsWater Included
- AmenitiesGym, Indoor Pool, Outdoor Pool, Rooftop Deck/Garden, Squash/Racquet Court, Tennis Court
- Lot FeaturesPrivate Entrance, Hospital, Place Of Worship, Public Transit, Rec Centre, School Bus Route
- Extra FeaturesHydro Included
- CaveatsApplication Required, Deposit Required, Credit Check, Employment Letter, Lease Agreement, References Required
Listing Contracted With: CENTURY 21 LEADING EDGE REALTY INC.
Description
Discover a very spacious 2+1 bedroom condo! The primary bedroom is large enough to comfortably fit a king-sized bed and comes with a walk-in closet and a 4-piece ensuite bath. The second bedroom features sliding glass doors, a separate door, and a mirrored closet. The den can be used as a third bedroom or office! Enjoy the elegance of laminate floors and panoramic east views from your living and dining rooms! This split bedroom layout offers 1100 square feet of living space. As a bonus, there is a large storage locker storage locker located on the same floor! This ideal floor plan is perfect for a growing family or downsizer. All utilities (Heat, Water & Hydro) are included! Enjoy the 24-hour gatehouse security and fabulous hotel-like amenities: Indoor/Outdoor pool, Tennis Courts, Bowling Alley, Exercise/Fitness Room, Billiards, Squash/Badminton/Volleyball, Ping Pong, Card Room, Library, Guest Suites, Party Room, BBQ Rooftop, Car Wash, Covered Visitor Parking, and more! Steps to TTC, medical centres, Scarborough Town Centre, groceries, restaurants, shops, and more! Easy access to Hwy 401!
Highlights
Fridge, stove, dishwasher, over the range microwave, washer & dryer all electric light fixtures, all window coverings, 1 parking spot, and a large locker on the same floor!
Want to learn more about 1903-88 Corporate Dr (McCowan Rd & HW 401)?

Toronto Condo Team Sales Representative - Founder
Right at Home Realty Inc., Brokerage
Your #1 Source For Toronto Condos
Rooms
Real Estate Websites by Web4Realty
https://web4realty.com/

