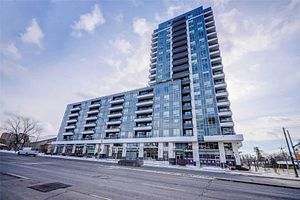
1903-3121 Sheppard Ave E (Sheppard Ave E & Pharmacy Ave)
Price: $788,000
Status: For Sale
MLS®#: E8320342
- Tax: $2,565.15 (2023)
- Maintenance:$640.85
- Community:Tam O'Shanter-Sullivan
- City:Toronto
- Type:Condominium
- Style:Condo Apt (Apartment)
- Beds:2+1
- Bath:2
- Size:800-899 Sq Ft
- Garage:Underground
Features:
- ExteriorConcrete
- HeatingForced Air, Gas
- Sewer/Water SystemsWater Included
- AmenitiesBbqs Allowed, Concierge, Gym, Party/Meeting Room, Recreation Room, Visitor Parking
- Extra FeaturesCommon Elements Included
Listing Contracted With: HOMELIFE LANDMARK REALTY INC.
Description
Bright 2 Br+1 (Media) in Elegant Boutique Style Tower. Unobstructed Panoramic SW Corner View, Overlooking Beautiful Greenery, City Skyline & CN Tower. 9 Ft Ceiling, Very Functional Layout With No Space Wasted. Contemporary Flooring and Finishes W/ $10K+ In Upgrades. Upgraded Frameless Glass Shower Door in Master Bath; Luxe Metal-Style Backsplash In Kitchen. Convenient Access To 401/404 (DVP). Close To Don Mills Station And Fairview Mall.
Highlights
Spacious Storage Unit On Lower Floor; Wide Parking Space Conveniently Located Near Elevator; Amenities: Outdoor Zen Rooftop Garden W BBQ + Ample Seating, Dog Wash, Well-Equipped Gym, Yoga Studio, Card Room, Sports Lounge, Party/Event Room
Want to learn more about 1903-3121 Sheppard Ave E (Sheppard Ave E & Pharmacy Ave)?

Toronto Condo Team Sales Representative - Founder
Right at Home Realty Inc., Brokerage
Your #1 Source For Toronto Condos
Rooms
Real Estate Websites by Web4Realty
https://web4realty.com/

