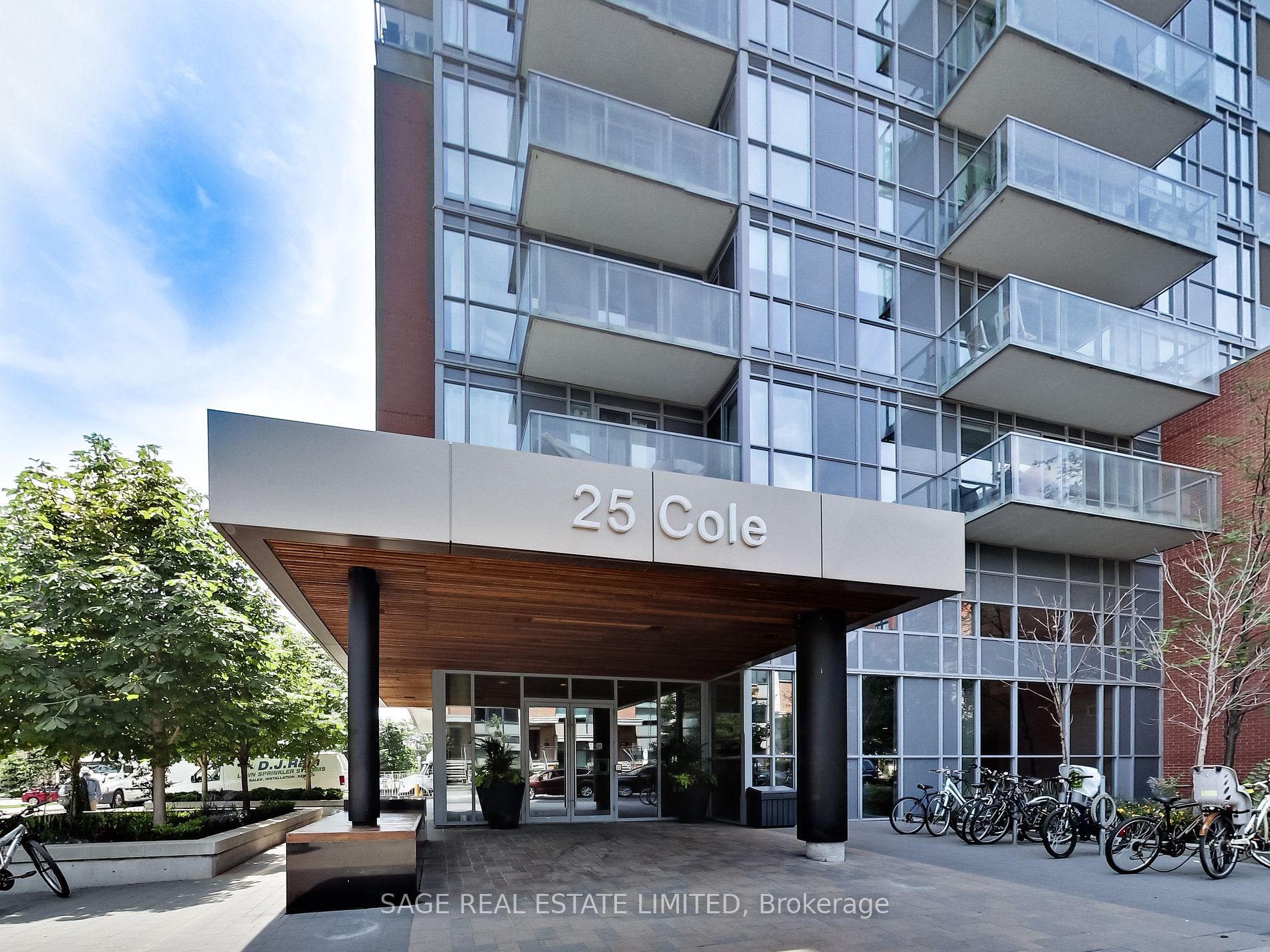
1903-25 Cole St (Dundas & Parliament)
Price: $789,000
Status: Sale Pending
MLS®#: C9031503
- Tax: $2,778.36 (2023)
- Maintenance:$778.63
- Community:Regent Park
- City:Toronto
- Type:Condominium
- Style:Condo Apt (Apartment)
- Beds:2
- Bath:2
- Size:800-899 Sq Ft
- Garage:Underground
Features:
- ExteriorConcrete
- HeatingHeating Included, Forced Air, Gas
- Sewer/Water SystemsWater Included
- AmenitiesGuest Suites, Gym, Party/Meeting Room, Rooftop Deck/Garden, Visitor Parking
- Lot FeaturesArts Centre, Library, Public Transit, Rec Centre
- Extra FeaturesPrivate Elevator, Common Elements Included
Listing Contracted With: SAGE REAL ESTATE LIMITED
Description
You've found it - a sunny quiet corner with sweeping views in desirable One Cole. This bright and cheery two bedroom penthouse has been extremely well kept by the longtime owner. Generous floor plan at 830sf with ideal split bedroom layout. Two full bathrooms, balcony, large kitchen, plenty of storage, parking and locker. Vibrant community-centred neighbourhood with a 6 acre park, aquatic centre, athletic grounds, outdoor ice rink and seasonal farmer market. Perfectly situated between Cabbagetown and Corktown with easy access to the Dundas Streetcar and DVP or walk to the financial district, local shops and cafes.
Highlights
Leed Gold Certified environmentally friendly building. Impressive amenities include a giant third floor rooftop park complete with bbqs.
Want to learn more about 1903-25 Cole St (Dundas & Parliament)?

Toronto Condo Team Sales Representative - Founder
Right at Home Realty Inc., Brokerage
Your #1 Source For Toronto Condos
Rooms
Real Estate Websites by Web4Realty
https://web4realty.com/

