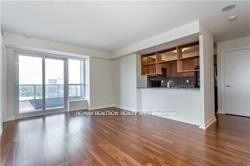
1903-151 Village Green Sq (Kennedy/401)
Price: $3,000/Monthly
Status: For Rent/Lease
MLS®#: E9009359
- Community:Agincourt South-Malvern West
- City:Toronto
- Type:Condominium
- Style:Condo Apt (Apartment)
- Beds:2
- Bath:2
- Size:700-799 Sq Ft
- Garage:Underground
Features:
- ExteriorConcrete
- HeatingForced Air, Gas
- Sewer/Water SystemsWater Included
- Extra FeaturesCommon Elements Included
- CaveatsApplication Required, Deposit Required, Credit Check, Employment Letter, Lease Agreement, References Required
Listing Contracted With: RE/MAX REALTRON REALTY INC.
Description
Stunning 2 Bedroom, 2 Full Washroom Corner Unit Flooded With Light And A Great View! Living Room Access To A Wide Balcony! Convenient Location With TTC Just Steps Away, Minutes Away From Grocery Stores, Shopping Centres, Go Transit, and TTC Subway! Located At Kennedy And 401. 24 Hrs Concierge, Fitness Centre, Sauna, Party Room.
Highlights
Stainless Steel Fridge, Stove, Dishwasher, Washer, Dryer, All Electric Light Fixtures. Tenant Pays Heat And Hydro.
Want to learn more about 1903-151 Village Green Sq (Kennedy/401)?

Toronto Condo Team Sales Representative - Founder
Right at Home Realty Inc., Brokerage
Your #1 Source For Toronto Condos
Rooms
Real Estate Websites by Web4Realty
https://web4realty.com/

