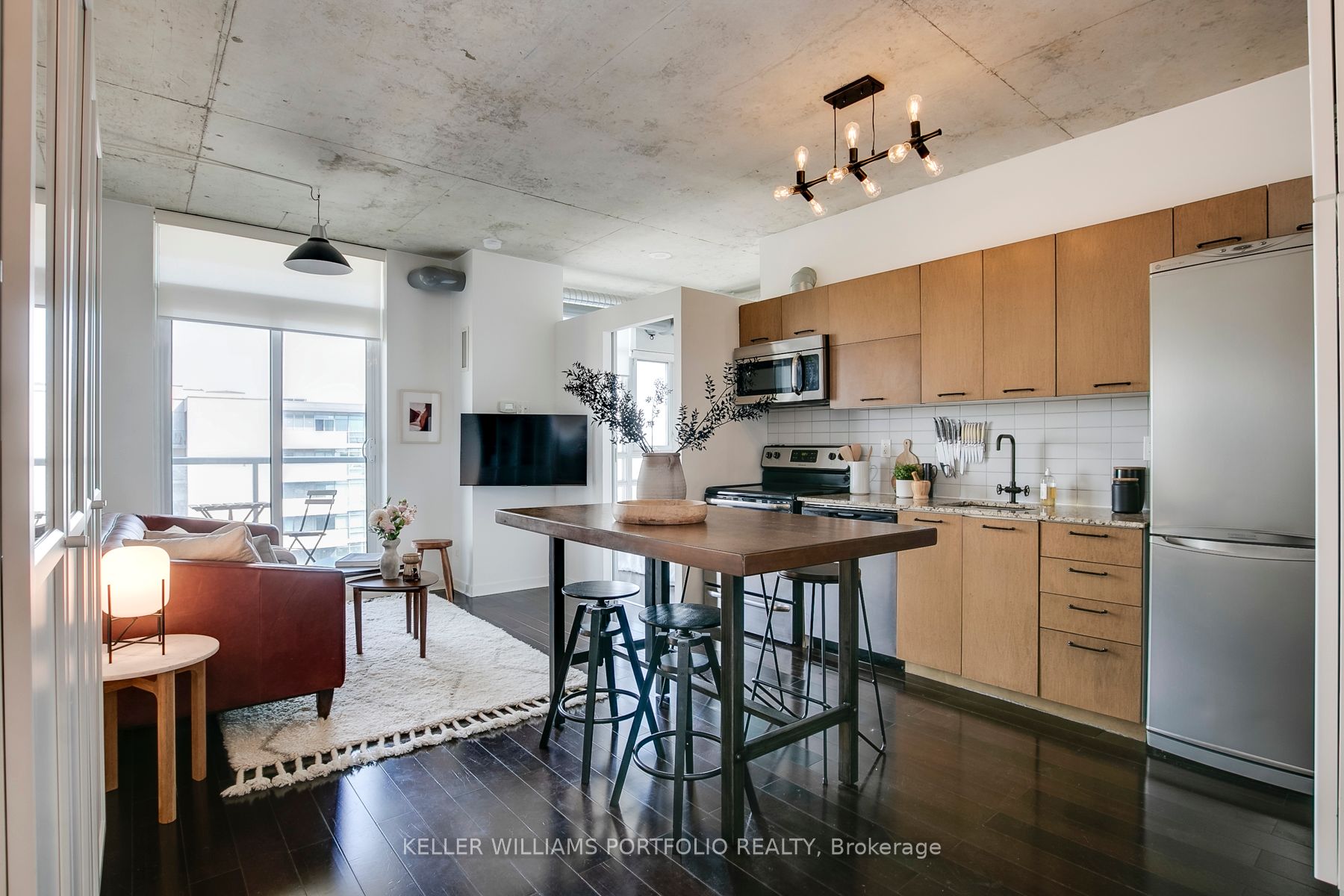
1903-150 Sudbury St (Queen St W & Dovercourt)
Price: $599,000
Status: For Sale
MLS®#: C8364002
- Tax: $2,218.6 (2023)
- Maintenance:$461.32
- Community:Little Portugal
- City:Toronto
- Type:Condominium
- Style:Condo Apt (Apartment)
- Beds:2
- Bath:1
- Size:600-699 Sq Ft
- Garage:Underground
- Age:11-15 Years Old
Features:
- ExteriorBrick, Concrete
- HeatingHeating Included, Heat Pump, Gas
- Sewer/Water SystemsWater Included
- AmenitiesExercise Room, Guest Suites, Gym, Indoor Pool, Party/Meeting Room, Visitor Parking
- Lot FeaturesArts Centre, Clear View, Library, Park, Public Transit
- Extra FeaturesCommon Elements Included
Listing Contracted With: KELLER WILLIAMS PORTFOLIO REALTY
Description
Welcome to The Westside Gallery LOFTS! Nestled in the vibrant heart of West Queen West, this stunning 2-bedroom condo offers the perfect West End home. Entertain with ease in the spacious living area. The second bedroom offers versatility, ideal for a home office or accommodating guests.Whether you're unwinding with skyline views or exploring the trendy boutiques and cafes mere steps away, this condo embodies the dynamic lifestyle of West Queen West. Approximately 630 sq ft spacious 2-bedroom loft with exposed concrete & 9 ft ceilings. 4 pc ensuite private bath with a walk-through to each bedroom. Plenty of closet space. 1 parking space and locker included!!
Want to learn more about 1903-150 Sudbury St (Queen St W & Dovercourt)?

Toronto Condo Team Sales Representative - Founder
Right at Home Realty Inc., Brokerage
Your #1 Source For Toronto Condos
Rooms
Real Estate Websites by Web4Realty
https://web4realty.com/

