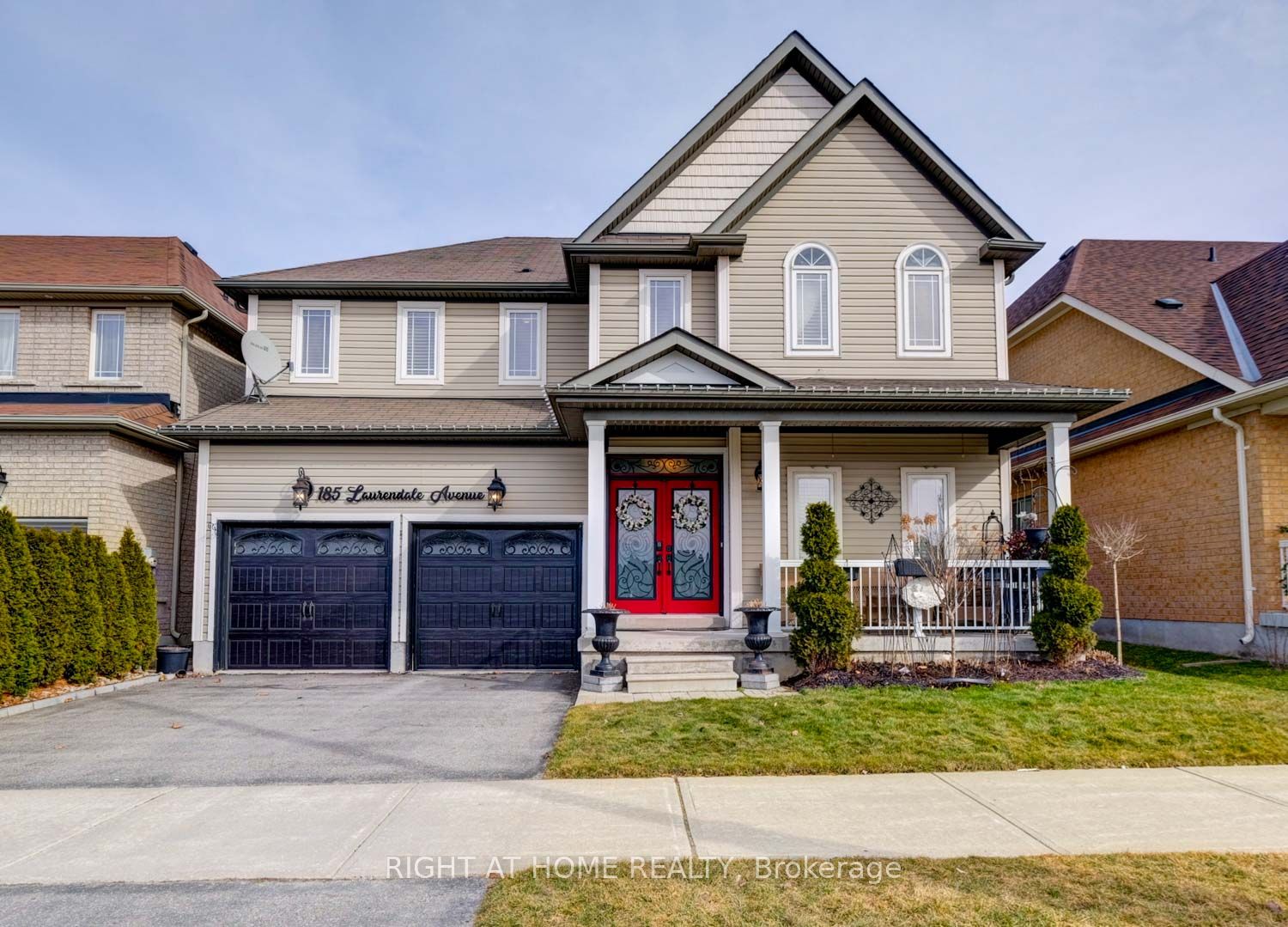
185 Laurendale Ave (Ravenshoe/The Queensway)
Price: $1,250,000
Status: For Sale
MLS®#: N8140354
- Tax: $6,135.19 (2023)
- Community:Keswick South
- City:Georgina
- Type:Residential
- Style:Detached (2-Storey)
- Beds:4
- Bath:3
- Basement:Full
- Garage:Built-In (2 Spaces)
Features:
- InteriorFireplace
- ExteriorVinyl Siding
- HeatingForced Air, Gas
- Sewer/Water SystemsSewers, Municipal
Listing Contracted With: RIGHT AT HOME REALTY
Description
Discover the epitome of luxury living in this exquisite 4Bdrm + Library detached home nestled in the charming South Keswick, Absolute gem awaiting your discerning client's admiration. Boasting a captivating facade and unparalleled features,this residence is a testament to refined taste and opulent living.Facing beautiful Park,Awe-inspiring from the moment you step inside, this home unfolds with four generously-sized bedrooms,a main floor library for quiet retreats, and a second-floor seating/den area that exudes comfort and sophistication. The heart of the home, the gorgeous family room, beckons with its soaring 17-ft ceiling,creating an ambiance of grandeur and spaciousness that is truly unrivaled.This property presents an exceptional opportunity to savor the best of Georgina's lifestyle, strategically located in proximity to the 404, pristine beaches, a marina, conservation areas, parks, and esteemed schools. With approximately 3,000 square feet of meticulously designed living space,
Highlights
this residence seamlessly combines elegance and functionality, ensuring a harmonious blend of comfort and style for your client's family.Don't miss the chance to immerse yourself in the allure of this one-of-a-kind home
Want to learn more about 185 Laurendale Ave (Ravenshoe/The Queensway)?

Toronto Condo Team Sales Representative - Founder
Right at Home Realty Inc., Brokerage
Your #1 Source For Toronto Condos
Rooms
Real Estate Websites by Web4Realty
https://web4realty.com/

