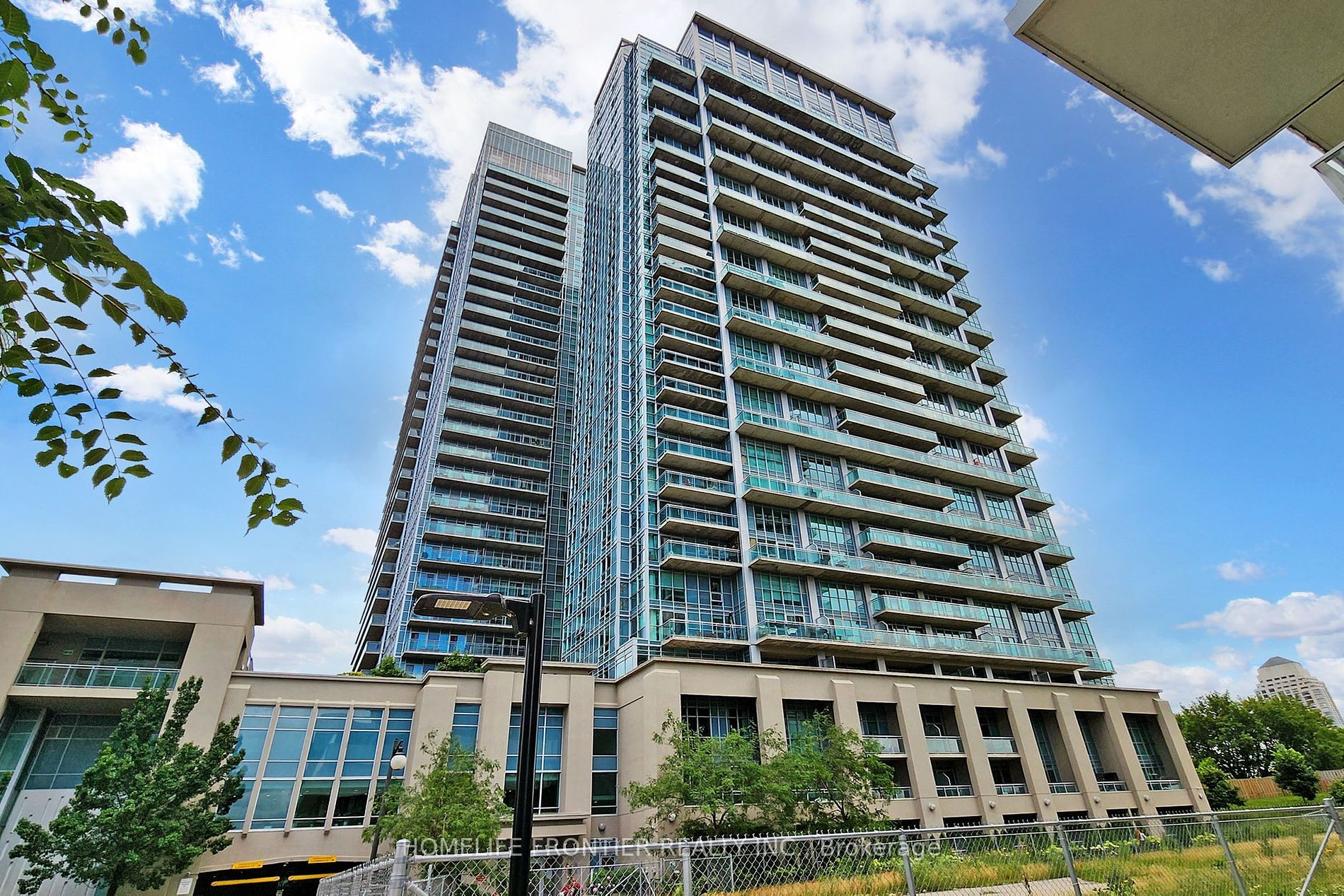
1821-165 Legion Rd (Lakeshore & Parklawn)
Price: $538,000
Status: For Sale
MLS®#: W9035401
- Tax: $1,624.8 (2023)
- Maintenance:$612.33
- Community:Mimico
- City:Toronto
- Type:Condominium
- Style:Condo Apt (Apartment)
- Beds:1+1
- Bath:1
- Size:500-599 Sq Ft
- Garage:Underground
- Age:6-10 Years Old
Features:
- ExteriorConcrete
- HeatingHeating Included, Forced Air, Gas
- Sewer/Water SystemsWater Included
- AmenitiesConcierge, Gym, Indoor Pool, Outdoor Pool, Squash/Racquet Court, Visitor Parking
- Lot FeaturesClear View, Lake Access, Lake/Pond, Marina, Park, Public Transit
- Extra FeaturesCommon Elements Included
Listing Contracted With: HOMELIFE FRONTIER REALTY INC.
Description
***Welcome to the Stunning California Condos*** This Spacious Open Concept 1+1 Layout Features a Fully Upgraded Unit. Freshly Painted. Lush Porcelain Floors In Living Area & Kitchen w/ Pot Lights & Undermount Lighting. Stainless Steel Appliances. Parking(Tandem)And Locker Included!***5 Star Building Amenities Include 2 Pools (Indoor & Outdoor), Roof Top Gym, Squash Court, Guest Suits, Party Room, Lounge, 24h Concierge and Much More***Conveniently Located Right Off The Gardiner Expressway, Walking Distance To Ontario Lake, Humber River Park. Steps To Mimico Go Station.
Highlights
Double Parking Space (Tandem) & Locker.
Want to learn more about 1821-165 Legion Rd (Lakeshore & Parklawn)?

Toronto Condo Team Sales Representative - Founder
Right at Home Realty Inc., Brokerage
Your #1 Source For Toronto Condos
Rooms
Real Estate Websites by Web4Realty
https://web4realty.com/

