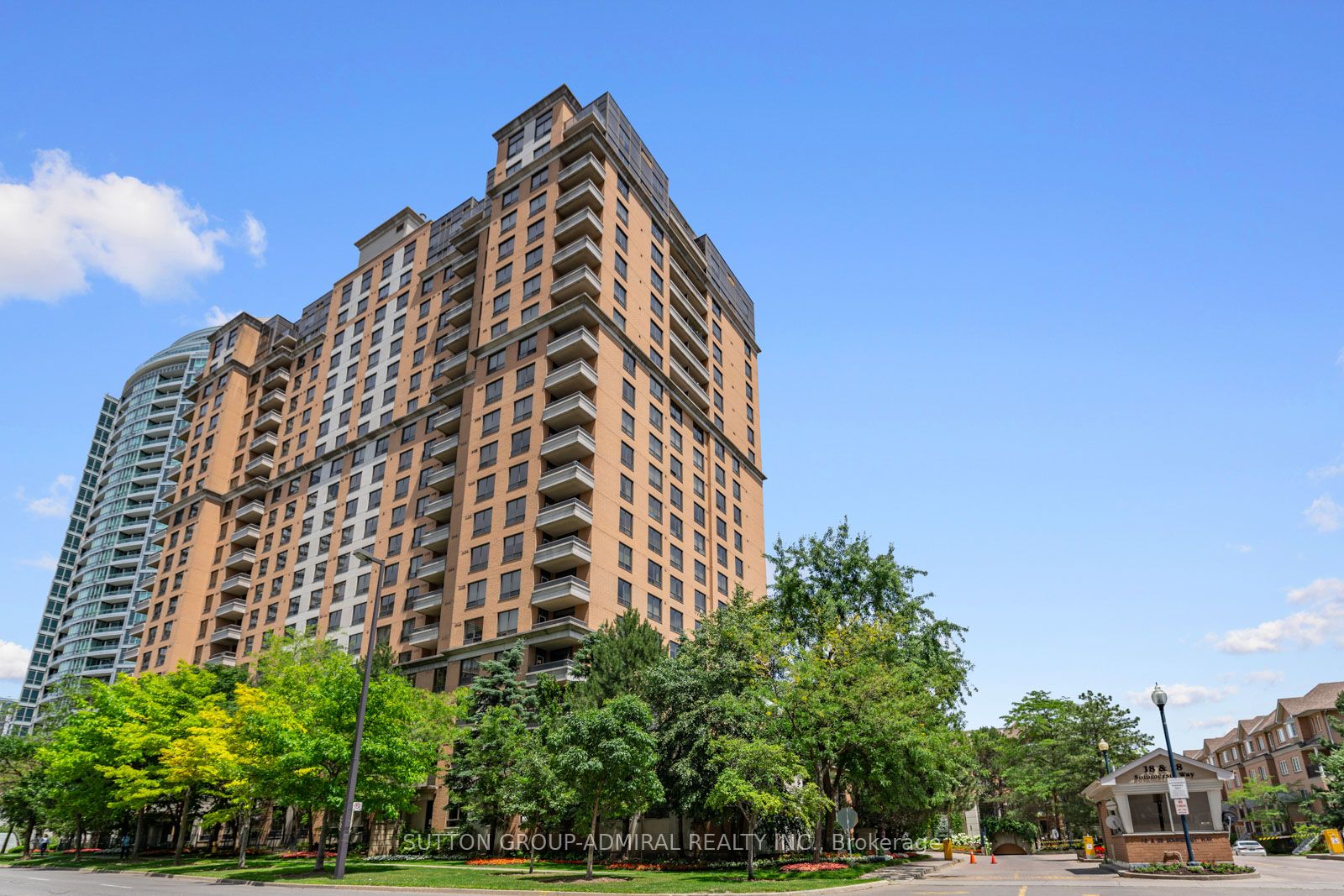
1817-18 Sommerset Way (Yonge/Finch/Doris)
Price: $949,000
Status: For Sale
MLS®#: C9013578
- Tax: $4,313 (2024)
- Maintenance:$1,082.76
- Community:Willowdale East
- City:Toronto
- Type:Condominium
- Style:Condo Apt (Apartment)
- Beds:2+1
- Bath:2
- Size:1200-1399 Sq Ft
- Garage:Underground
Features:
- ExteriorBrick
- HeatingHeating Included, Forced Air, Gas
- Sewer/Water SystemsWater Included
- AmenitiesGuest Suites, Gym, Indoor Pool, Recreation Room, Sauna
- Lot FeaturesHospital, Library, Park, Public Transit, Rec Centre, School
- Extra FeaturesCommon Elements Included, Hydro Included
Listing Contracted With: SUTTON GROUP-ADMIRAL REALTY INC.
Description
Welcome to 18 Sommerset Way #1817. This expansive open-concept 2 + 1 Bed, 2 Bath unit is bathed in sunlight and showcases an array of recent upgrades. Brand new engineered hardwood flooring spans throughout, complementing the fresh paint and new ceiling lights. The modern kitchen features brand new stainless steel appliances including a fridge, stove, microwave, dishwasher, a stylish backsplash and a spacious eat-in area. The primary suite is complete with a 4-piece ensuite with a brand new vanity and mirror, a separate shower and a walk-in closet. The additional principal bedroom offers a large window and mirrored closets. The den, with French doors, is perfect for a home office or an additional sleeping area, and it opens to the balcony with great east views. Residents can enjoy a prime location with convenient access to a variety of amenities. Parks, restaurants, Finch station and Metro are all just minutes away, making it easy to explore the neighbourhood and enjoy everything it has to offer!
Highlights
Water is shut off as per vacant insurance policy. If water is required, the on/off valves are in the vanity of each bathroom & under the kitchen sink. PLEASE ensure the water is shut-off leaving the unit. *Includes virtually staged photos*
Want to learn more about 1817-18 Sommerset Way (Yonge/Finch/Doris)?

Toronto Condo Team Sales Representative - Founder
Right at Home Realty Inc., Brokerage
Your #1 Source For Toronto Condos
Rooms
Real Estate Websites by Web4Realty
https://web4realty.com/

