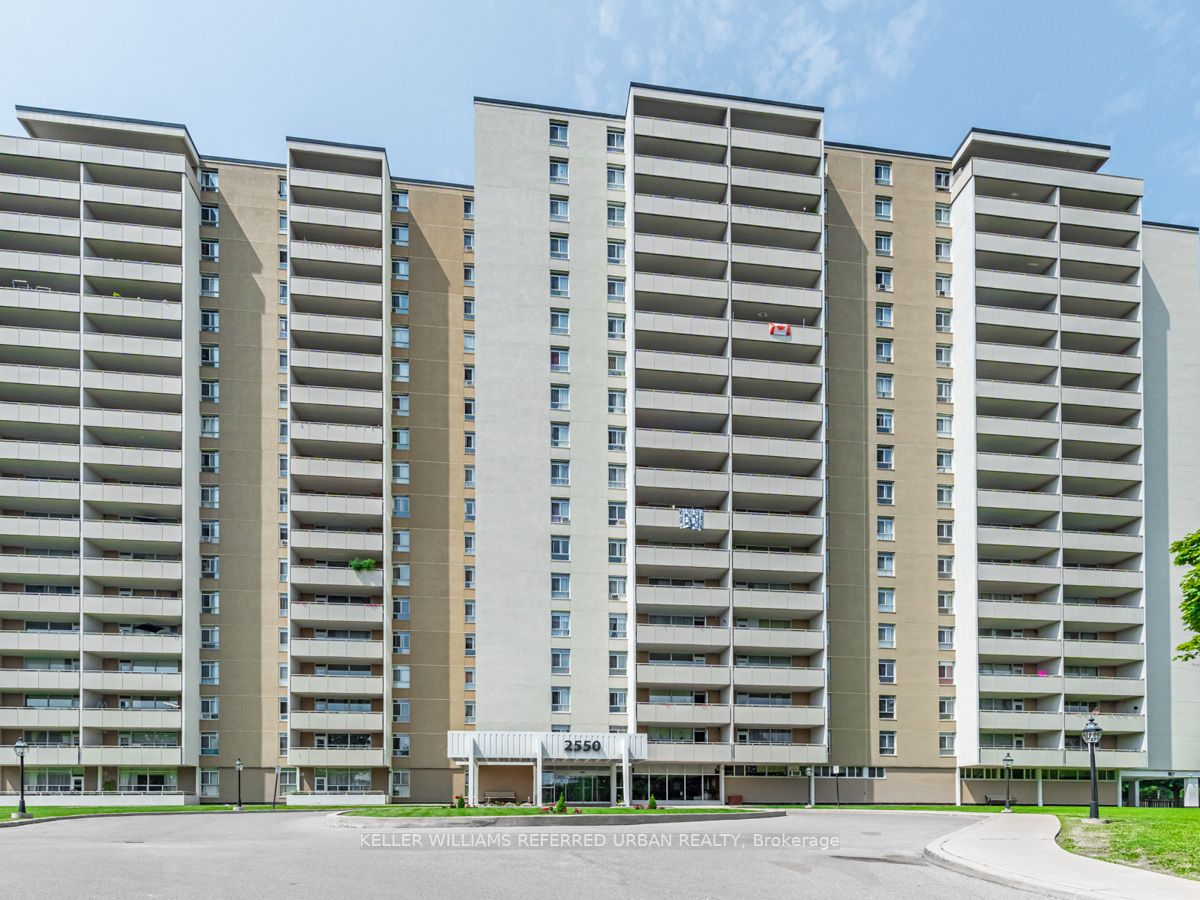
1815-2550 Pharmacy Ave (Pharmacy Ave / Finch Ave E)
Price: $430,000
Status: Sale Pending
MLS®#: E9054670
- Tax: $1,308.98 (2024)
- Maintenance:$907
- Community:L'Amoreaux
- City:Toronto
- Type:Condominium
- Style:Condo Apt (Apartment)
- Beds:2
- Bath:2
- Size:1000-1199 Sq Ft
- Garage:Underground
Features:
- ExteriorConcrete
- HeatingHeating Included, Radiant, Electric
- Sewer/Water SystemsWater Included
- AmenitiesGym, Outdoor Pool, Party/Meeting Room, Sauna, Tennis Court
- Lot FeaturesPark, Place Of Worship, Public Transit, Rec Centre, School
- Extra FeaturesCable Included, Common Elements Included, Hydro Included
Listing Contracted With: KELLER WILLIAMS REFERRED URBAN REALTY
Description
Discover the potential in this expansive 2 bed, 1.5 bath unit. It is truly a renovators dream, a blank canvas awaiting your creative touch. One of the largest units in the building with a rarely offered family room/den which could be converted to a 3rd bedroom. An open-concept layout perfect for modern living and a large west-facing balcony with stunning sunset views. 1 Locker and 1 Parking spot included. Enjoy the comfort of a clean, well-managed building in a family-friendly community. Amenities galore! Residents enjoy access to a gym, outdoor pool, party room, sauna, tennis court, and more.
Highlights
Located just minutes from amenities, schools, and major highways. Don't miss out on this incredible opportunity to transform this space into your dream home. Schedule a showing today!
Want to learn more about 1815-2550 Pharmacy Ave (Pharmacy Ave / Finch Ave E)?

Toronto Condo Team Sales Representative - Founder
Right at Home Realty Inc., Brokerage
Your #1 Source For Toronto Condos
Rooms
Real Estate Websites by Web4Realty
https://web4realty.com/

