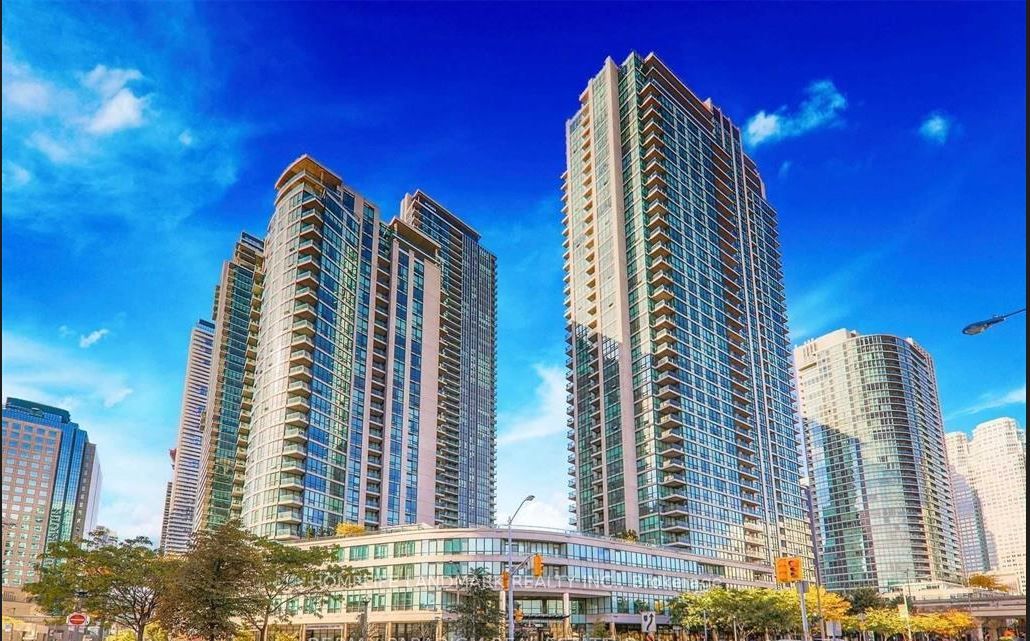
1812-16 Yonge St (Yonge St and Lakeshore Rd W)
Price: $2,600/Monthly
Status: For Rent/Lease
MLS®#: C8474842
- Community:Waterfront Communities C1
- City:Toronto
- Type:Condominium
- Style:Condo Apt (Apartment)
- Beds:1
- Bath:1
- Size:600-699 Sq Ft
- Garage:Underground
Features:
- ExteriorConcrete
- HeatingForced Air, Gas
- Sewer/Water SystemsWater Included
- AmenitiesConcierge, Gym, Indoor Pool, Party/Meeting Room, Tennis Court, Visitor Parking
- Lot FeaturesPrivate Entrance, Lake/Pond, Park, Public Transit
- Extra FeaturesPrivate Elevator, Common Elements Included
- CaveatsApplication Required, Deposit Required, Credit Check, Employment Letter, Lease Agreement, References Required
Listing Contracted With: HOMELIFE LANDMARK REALTY INC.
Description
Absolutely stunning and luxurious condo by Toronto waterfront communities! Freshly Painted Large One Bedroom unit, featuring floor-to-ceiling windows, open concept, modern kitchen with granite countertops and breakfast bar, laminate floors throughout, open balcony with incredible city views and CN tower. One parking, one locker and all utilities included! Excellent Location In Downtown Core. Steps To Union Station, Subway, Financial District, Waterfront, St.Lawrence Market & Close To Highways. Enjoy The Fabulous Amenities: 24/7 Concierge, Indoor Pool, Sauna, Whirlpool, Theater, Gym, Tennis Court & much more!
Highlights
Fridge, Stove, B/I Dishwasher, B/I Microwave With Range Hood, Stacked Washer/Dryer. Window Shades. Electrical Light Fixtures. One Parking, One Locker & All Utilities Included. Tenant's Liability Insurance Required.
Want to learn more about 1812-16 Yonge St (Yonge St and Lakeshore Rd W)?

Toronto Condo Team Sales Representative - Founder
Right at Home Realty Inc., Brokerage
Your #1 Source For Toronto Condos
Rooms
Real Estate Websites by Web4Realty
https://web4realty.com/

