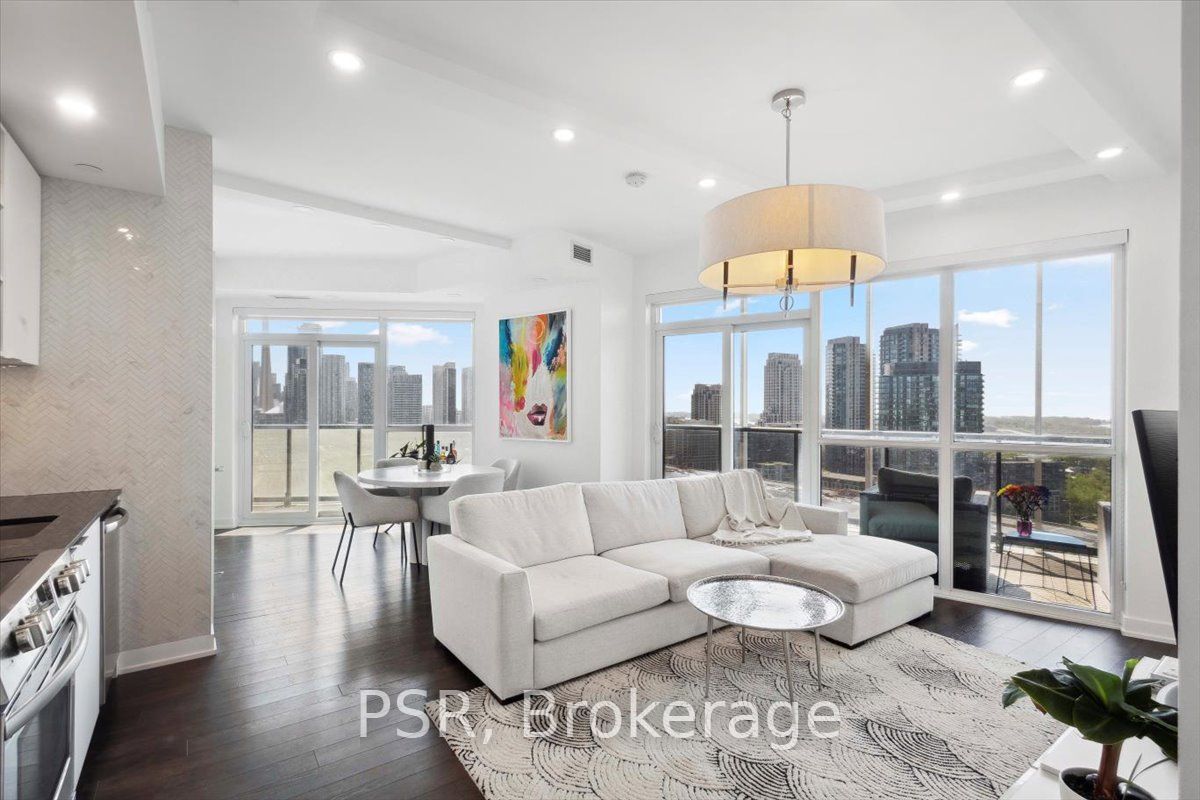
1811-30 Ordnance St (Strachan Ave & Wellington St W)
Price: $1,199,999
Status: For Sale
MLS®#: C8360684
- Tax: $4,064.2 (2023)
- Maintenance:$873.89
- Community:Niagara
- City:Toronto
- Type:Condominium
- Style:Condo Apt (Multi-Level)
- Beds:2+1
- Bath:2
- Size:900-999 Sq Ft
- Garage:Underground
- Age:0-5 Years Old
Features:
- ExteriorConcrete
- HeatingForced Air, Gas
- AmenitiesExercise Room, Gym, Outdoor Pool, Party/Meeting Room, Recreation Room, Visitor Parking
- Lot FeaturesHospital, Lake Access, Library, Place Of Worship, Public Transit, Rec Centre
- Extra FeaturesCommon Elements Included
Listing Contracted With: PSR
Description
Welcome Home To 30 Ordnance In The Heart Of Downtown Toronto. This Beautifully Maintained 2-Bedroom Condo Boasts Captivating Unobstructed South-East Views Of The Lake Ontario Which Can Be Enjoyed By Its 2 Balconies. There Is No Shortage Of Natural Light Through Its Expansive Floor-To-Ceiling Windows. Step Inside And Be Greeted By A Sleek Open-Concept Living & Dining Area, The Perfect Entertaining Space Designed For Both Comfort And Style. The Modern Kitchen Features High-End Stainless Steel Appliances And Upgraded Backsplash. The Primary Bedroom Offers A Tranquil Retreat With Breathtaking Water Views And A Luxurious Ensuite Bathroom. Upgraded Walk-In Closet From The Den And Can Easily Be Converted Back And Pot Lights Have Been Included Throughout. 2 Parking (1 With EV Charger) And 1 Locker Included. 1 Parking Spot Currently Being Rented Out For $300/Month. Luxury Building Amenities: 24Hr Concierge, Outdoor Pool, Fitness Centre, Cold Plunge, Sauna + Much More. Don't Miss This Rare Opportunity To Call This Your Home.
Highlights
Enjoy Exclusive Access To The Building's Spa-Like Amenities Such As A Outdoor Pool With CN Tower Views, Well-Equipped Gym, Cold Plunge, Sauna, Yoga Studio, 24 Hour Concierge And More!
Want to learn more about 1811-30 Ordnance St (Strachan Ave & Wellington St W)?

Toronto Condo Team Sales Representative - Founder
Right at Home Realty Inc., Brokerage
Your #1 Source For Toronto Condos
Rooms
Real Estate Websites by Web4Realty
https://web4realty.com/

