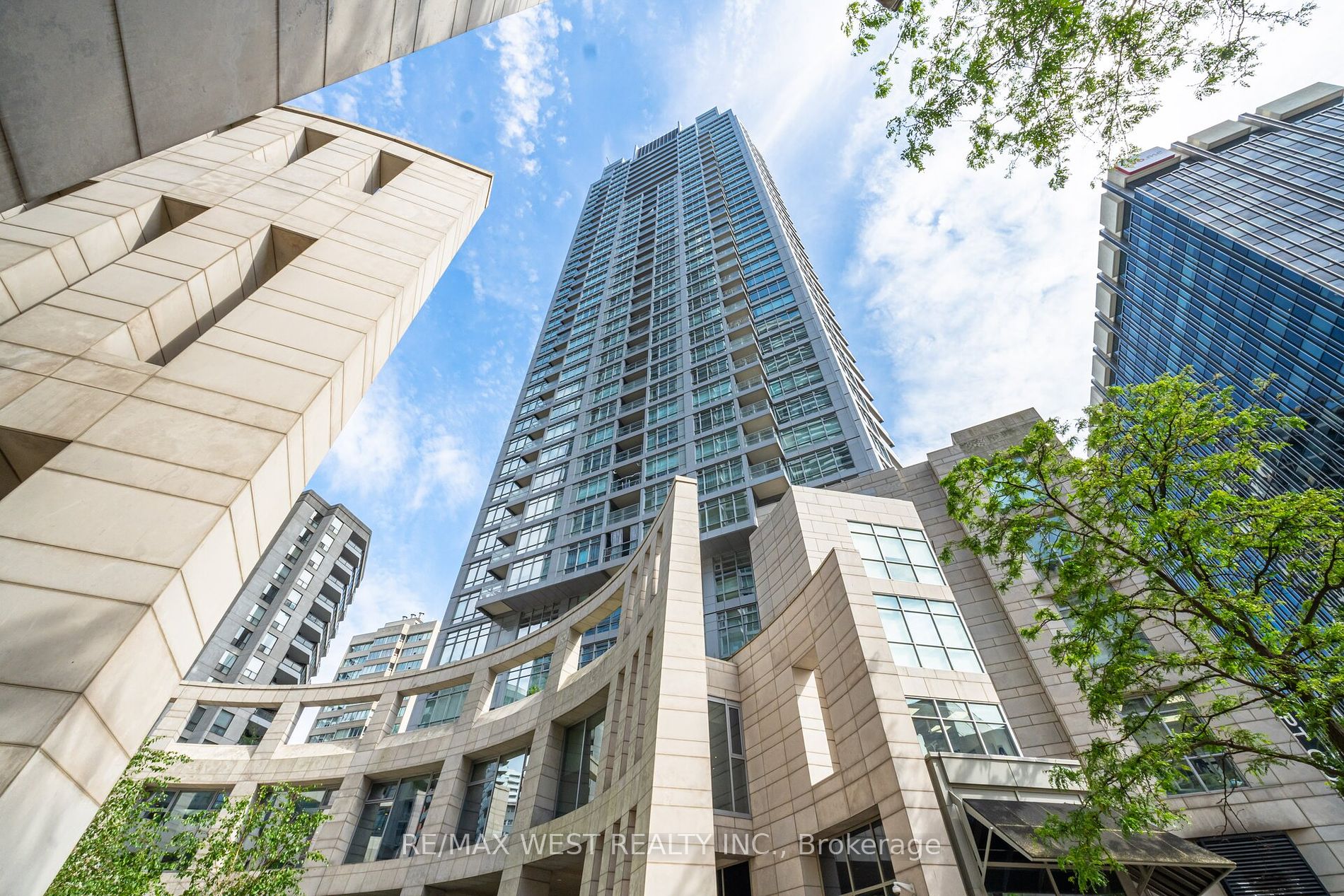
1811-2181 Yonge St (Yonge and Eglinton)
Price: $928,000
Status: Sale Pending
MLS®#: C8417226
- Tax: $4,384.7 (2024)
- Maintenance:$811.93
- Community:Mount Pleasant West
- City:Toronto
- Type:Condominium
- Style:Condo Apt (Apartment)
- Beds:2
- Bath:2
- Size:900-999 Sq Ft
- Garage:Underground
Features:
- ExteriorBrick, Concrete
- HeatingHeating Included, Forced Air, Gas
- AmenitiesConcierge, Guest Suites, Gym, Indoor Pool, Party/Meeting Room
- Lot FeaturesPark, Public Transit, Rec Centre, School
- Extra FeaturesCommon Elements Included
Listing Contracted With: RE/MAX WEST REALTY INC.
Description
Welcome to Luxurious 2181 Yonge Street Quantum South Tower. This Stunning 2 Bedroom Corner Unit Residence Has Been Elegantly Updated. Great Open Concept Floor Plan Featuring Floor -To-Ceiling Windows with Lots of Natural Light. Modern Kitchen Overlooking Large Living and Dining Room. Take In The Views From Balcony Off the Dining Area. Primary Bedroom Offers Built-In Closet, 4Pc Ensuite and walkout to an Additional Private Balcony. 2 Full Baths with Upgraded Vanities with Stone Countertops. Ensuite Laundry & more! Great Amenities Include - Concierge, Indoor Pool, Amazing Gym, Theatre, Party Rm and Guest Suites. The Unbeatable Yonge & Eglinton Location Offers Steps to Yonge Subway, Shops, Schools, Parks & Restaurants.
Highlights
California Closets, California Shutters in Bedrooms, Electric Blinds In Living & Dining Area. Both Balconies Can Be Enclosed with the Lumon Glass Enclosures. A Leed Certified Gold Building.
Want to learn more about 1811-2181 Yonge St (Yonge and Eglinton)?

Toronto Condo Team Sales Representative - Founder
Right at Home Realty Inc., Brokerage
Your #1 Source For Toronto Condos
Rooms
Real Estate Websites by Web4Realty
https://web4realty.com/

