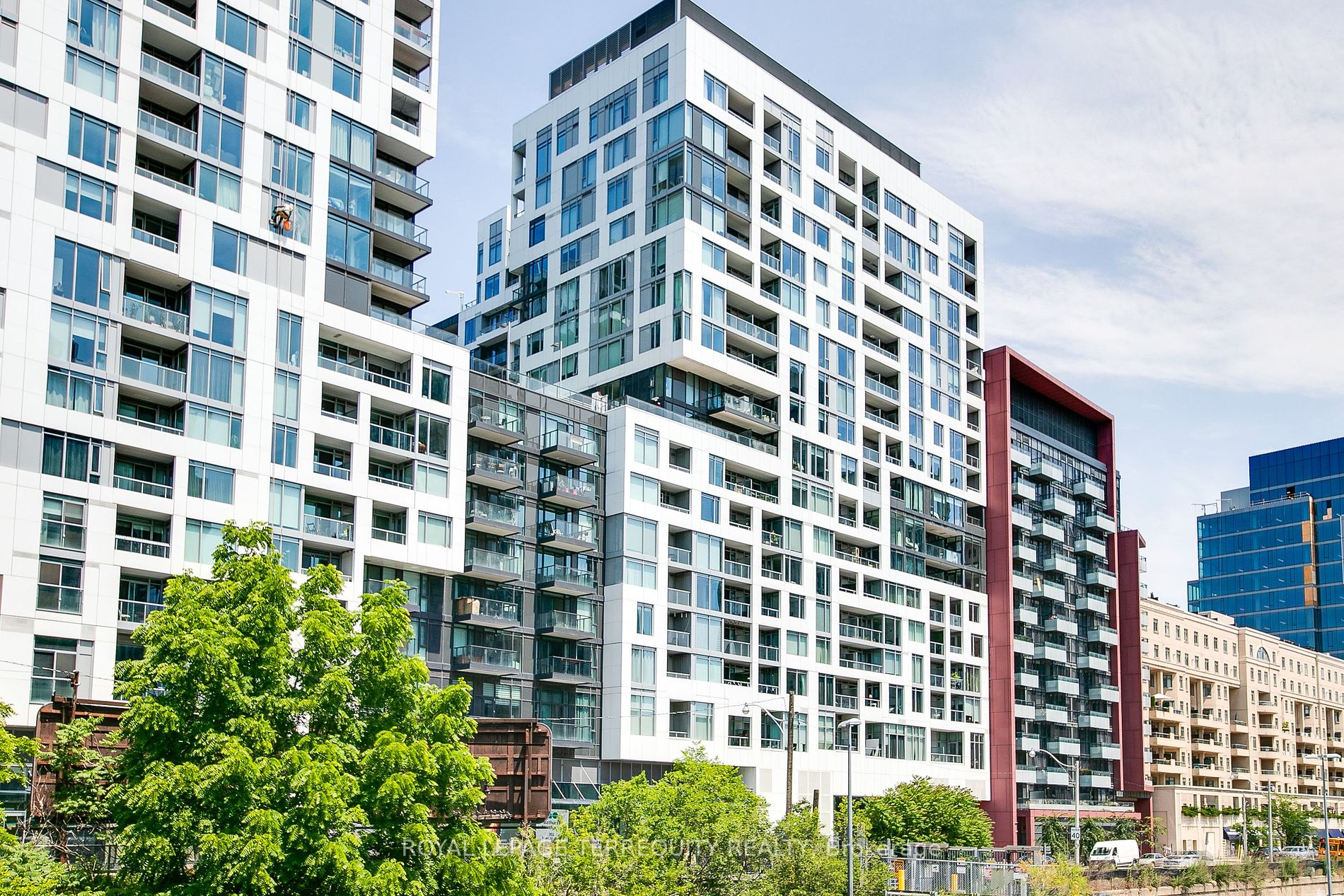
1810-576 Front St W (Bathurst & Front)
Price: $938,888
Status: Sale Pending
MLS®#: C8463526
- Tax: $4,863.96 (2024)
- Maintenance:$725.72
- Community:Waterfront Communities C1
- City:Toronto
- Type:Condominium
- Style:Condo Apt (Apartment)
- Beds:2+1
- Bath:2
- Size:900-999 Sq Ft
- Garage:Underground
Features:
- ExteriorConcrete
- HeatingHeating Included, Forced Air, Gas
- AmenitiesConcierge, Exercise Room, Guest Suites, Outdoor Pool, Party/Meeting Room, Rooftop Deck/Garden
- Lot FeaturesHospital, Library, Park, Place Of Worship, Public Transit
- Extra FeaturesCommon Elements Included
Listing Contracted With: ROYAL LEPAGE TERREQUITY REALTY
Description
Penthouse living at its finest! Live in luxury at Minto Westside. This open-concept floorplan offers flexibility to suit your lifestyle with a den that can be easily converted into a 3rd bedroom. The primary bedroom features ample closet space and en-suite bathroom with double sink. The split bedroom layout provides privacy as the bedrooms do not share a wall with one another - ideal for a small family or friends/roommates. Enjoy 9ft smooth ceilings throughout the living areas, and two thermostats for separate controls. Private balcony provides expansive city views. Parking and locker included & conveniently located near the elevator. Fantastic location! Farm Boy Grocery on main floor & accessible from underground - no need to go outside. Close to Stackt Market, The Well, and the Future Ontario Line only two blocks away. Steps from all the restos & nightlife in King West. Short walk to Billy Bishop Airport, CityPlace & Rogers Centre. TTC at your door. Quick access to Gardiner Expwy.
Highlights
Phenomenal Resort-Like Amenities: fitness centre, rooftop pool & sundeck, party room, lounge with dining area, courtyard with BBQs, meeting room, guest suites, 24/7 concierge and on-site property management.
Want to learn more about 1810-576 Front St W (Bathurst & Front)?

Toronto Condo Team Sales Representative - Founder
Right at Home Realty Inc., Brokerage
Your #1 Source For Toronto Condos
Rooms
Real Estate Websites by Web4Realty
https://web4realty.com/

