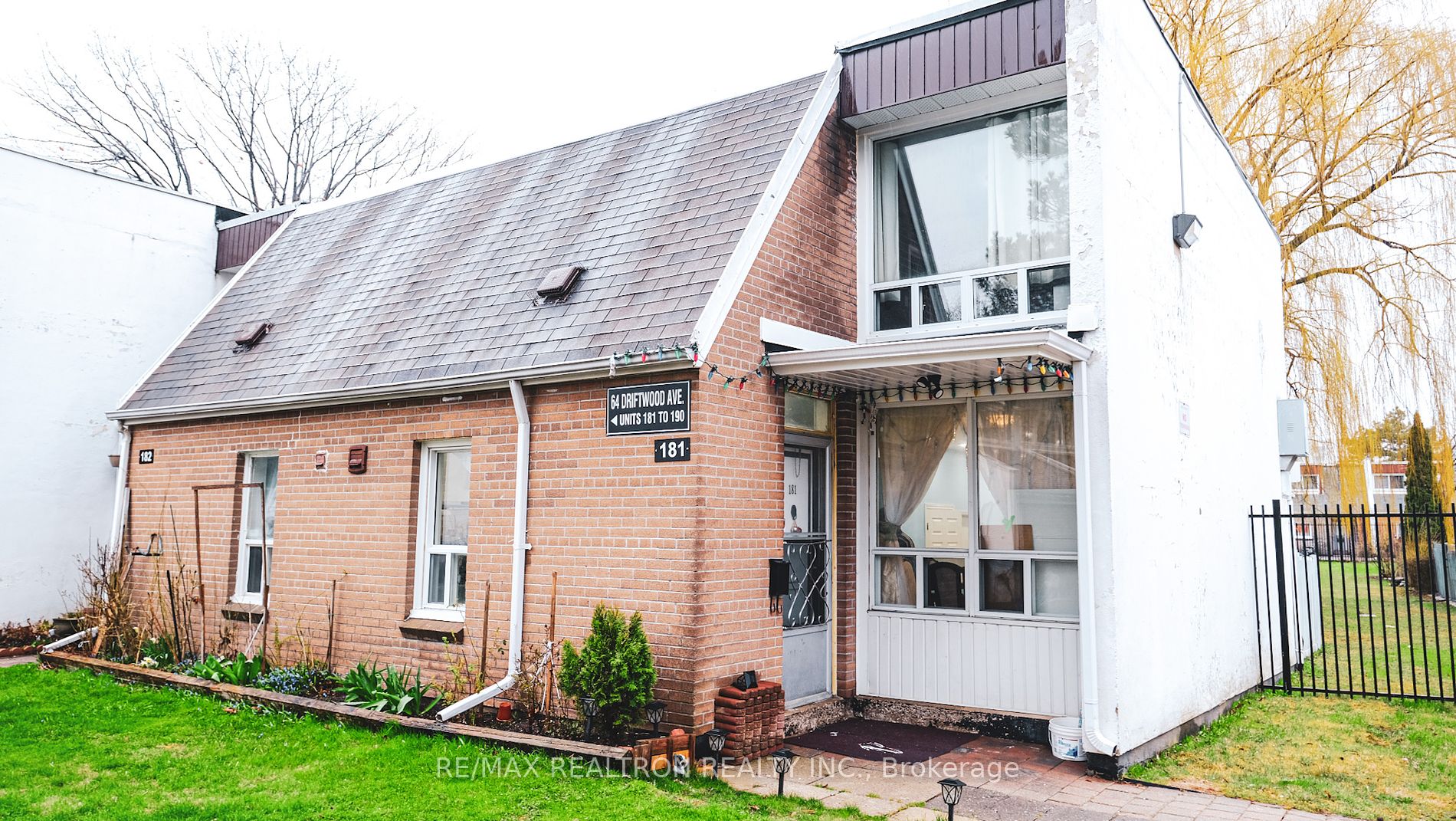
181-64 Driftwood Ave (Jane/ Finch)
Price: $649,000
Status: Sale Pending
MLS®#: W8470810
- Tax: $1,193 (2023)
- Maintenance:$510
- Community:Glenfield-Jane Heights
- City:Toronto
- Type:Condominium
- Style:Condo Townhouse (2-Storey)
- Beds:3+1
- Bath:2
- Size:1400-1599 Sq Ft
- Garage:Underground
Features:
- ExteriorBrick, Concrete
- HeatingHeat Pump, Electric
- Sewer/Water SystemsWater Included
- AmenitiesBbqs Allowed
- Extra FeaturesCommon Elements Included
Listing Contracted With: RE/MAX REALTRON REALTY INC.
Description
Attention 1st Time Home Buyer Or Investor. Spacious 3+1 Den (Den Can Be Use As 4th Bedroom) Corner Unit Like Semi-Detached, High-Efficiency Baseboard Heaters, Kitchen Window, Low Maintenance Fees Include Hot Water Tank And Services. 3 Pcs Washroom On The Main Floor. They are walking Distance To Jane-Finch Mall, Mins To HWY 400/401, Close To York University, Shopping Malls & Grocery, Schools, Hospital, Public Transit, Parks, And All Other Amenities.
Want to learn more about 181-64 Driftwood Ave (Jane/ Finch)?

Toronto Condo Team Sales Representative - Founder
Right at Home Realty Inc., Brokerage
Your #1 Source For Toronto Condos
Rooms
Real Estate Websites by Web4Realty
https://web4realty.com/

