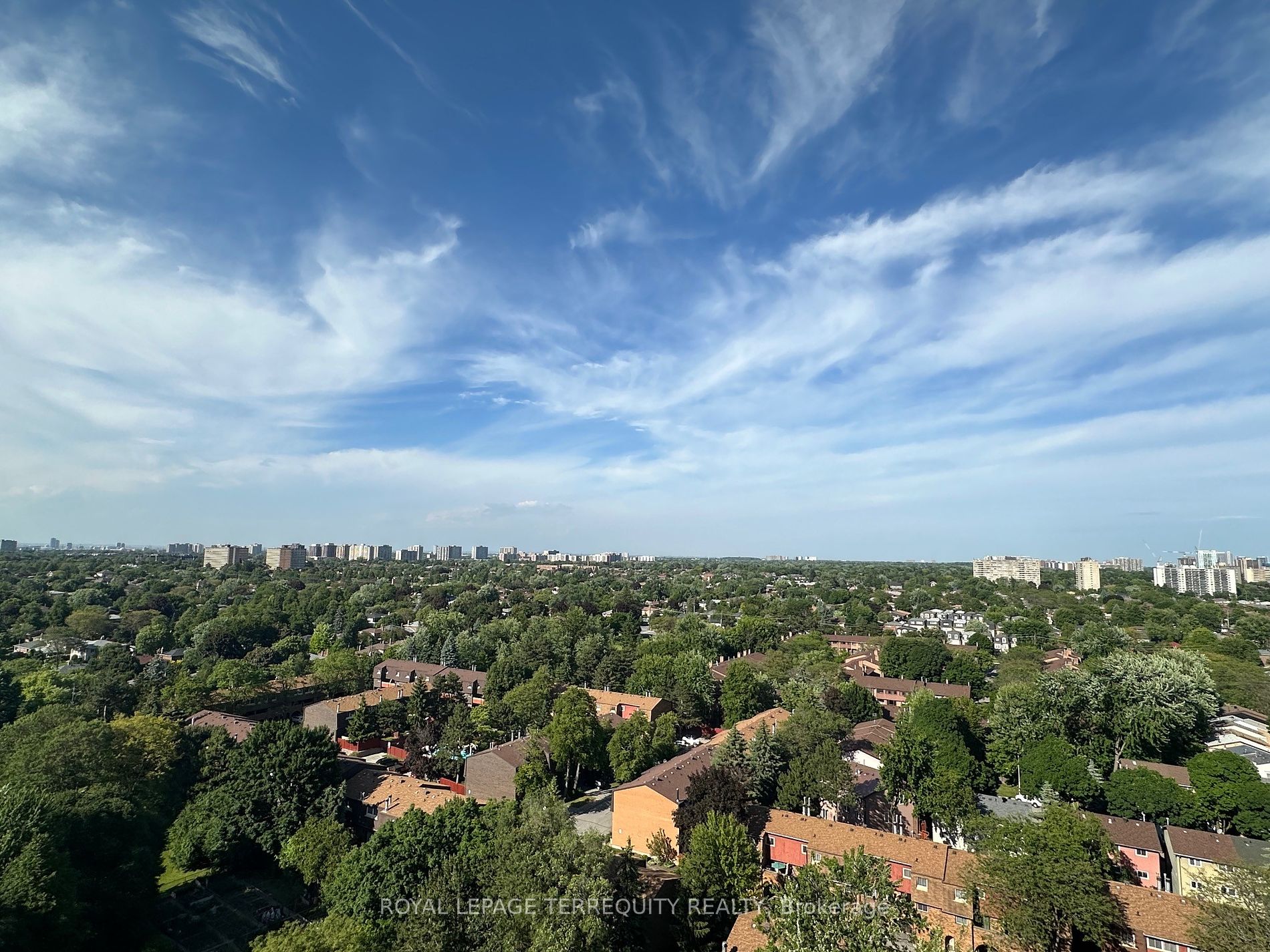
1809-1900 Sheppard Ave E (Sheppard Ave E & HWY 404)
Price: $449,000
Status: Sale Pending
MLS®#: C8445452
- Tax: $1,585.7 (2023)
- Maintenance:$842.65
- Community:Pleasant View
- City:Toronto
- Type:Condominium
- Style:Condo Apt (Apartment)
- Beds:2
- Bath:1
- Size:900-999 Sq Ft
- Garage:Underground
- Age:31-50 Years Old
Features:
- ExteriorBrick
- HeatingHeating Included, Forced Air, Gas
- Sewer/Water SystemsWater Included
- AmenitiesBike Storage, Exercise Room, Indoor Pool, Tennis Court, Visitor Parking
- Lot FeaturesClear View, Hospital, Library, Park, Public Transit, School Bus Route
- Extra FeaturesCable Included, Common Elements Included, Hydro Included
Listing Contracted With: ROYAL LEPAGE TERREQUITY REALTY
Description
Location, Location, Location, Amazing Value! Sought After Crossroads Condo. Set Amongst 14 Acres Of Private Grounds Featuring Lush Lawns & Gardens For Barbeque, Picnics & Activities. Well Maintained 1 Bedroom + Den (Easily Can Converted To 2nd Bedroom), Spacious Living Room & Separate Dining Room, Large Eat-In Kitchen, Laundry Room In Unit. Monthly Maintenance Fees Including All Utilities !!! (Heat, CAC, Hydro, Water, Cable Tv). 1 Underground Parking Spot & 1 Locker Unit Same as Parking Level. Across From Fairview Mall, Shops & Restaurants, !!! Minutes By Walking To Don Mills Subway Station & Schools. Right Beside Hwy 401 & 404/DVP.
Highlights
Incredible Amenities:Indoor Pool,Sauna,Gyms.Tennis,BasketballRacket BallCourts.Gatehouse Security.Visitor's Parking.Steps All Amenities
Want to learn more about 1809-1900 Sheppard Ave E (Sheppard Ave E & HWY 404)?

Toronto Condo Team Sales Representative - Founder
Right at Home Realty Inc., Brokerage
Your #1 Source For Toronto Condos
Rooms
Real Estate Websites by Web4Realty
https://web4realty.com/

