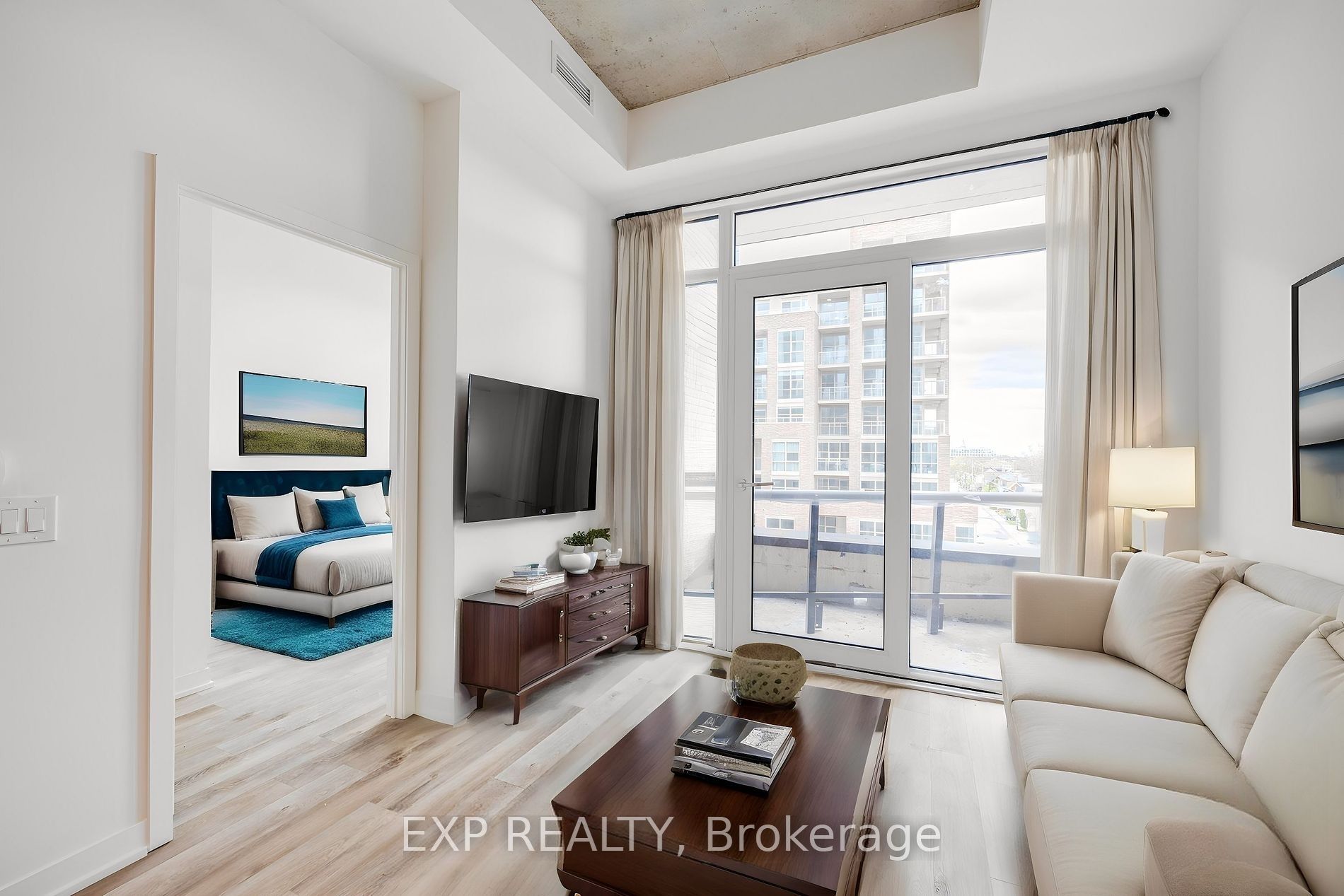
1808 St Clair Ave (St Clair & Old Weston Rd)
Price: $2,750/monthly
Status: For Rent/Lease
MLS®#: W8416992
- Community:Weston-Pellam Park
- City:Toronto
- Type:Condominium
- Style:Condo Apt (Apartment)
- Beds:2
- Bath:2
- Size:600-699 Sq Ft
- Garage:Underground
Features:
- ExteriorBrick, Concrete
- HeatingForced Air, Gas
- AmenitiesBike Storage, Exercise Room, Games Room, Gym, Party/Meeting Room, Visitor Parking
- Lot FeaturesClear View, Library, Park, Public Transit, Rec Centre, School
- CaveatsApplication Required, Deposit Required, Credit Check, Employment Letter, Lease Agreement, References Required
Listing Contracted With: EXP REALTY
Description
Welcome to 1808 St Clair Ave W unit 611, a modern gem in Toronto's lively west end. This 2-bedroom, 2-washroom unit boasts 10-ft high exposed concrete ceilings and large double-glazed windows, flooding the space with natural light. The kitchen features ceramic backsplash, quartz countertops, stainless steel appliances, and ample storage space. Endless Shopping, Fantastic Dining, Groceries, Gorgeous Parks & Recreation Nearby. Conveniently located near The Stockyards, The Junction, and Corso Italia, with easy access to public transit, this unit offers both comfort and convenience for urban living in Toronto.
Highlights
Stainless Steel Refrigerator, Stainless Steel Slide-In Range, Over-The-Range Microwave/Hood Fan Combination, Paneled Dishwasher, Front Loading Stacked Washer & Dryer
Want to learn more about 1808 St Clair Ave (St Clair & Old Weston Rd)?

Toronto Condo Team Sales Representative - Founder
Right at Home Realty Inc., Brokerage
Your #1 Source For Toronto Condos
Rooms
Real Estate Websites by Web4Realty
https://web4realty.com/

