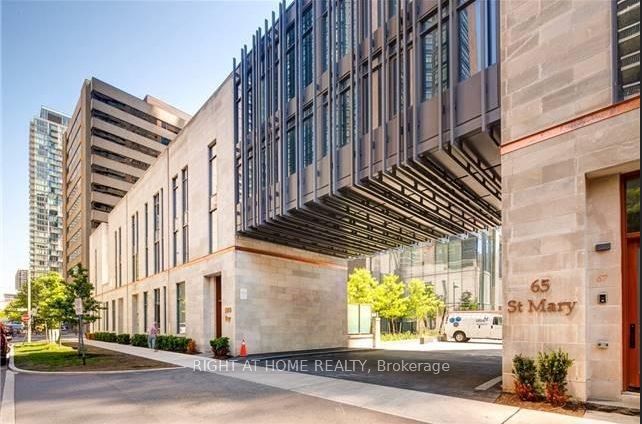- Tax: $3,369 (2024)
- Maintenance:$435
- Community:Bay Street Corridor
- City:Toronto
- Type:Condominium
- Style:Condo Apt (Apartment)
- Beds:1+1
- Bath:1
- Size:500-599 Sq Ft
- Garage:Underground
- Age:6-10 Years Old
Features:
- ExteriorConcrete
- HeatingHeating Included, Forced Air, Gas
- Sewer/Water SystemsWater Included
- AmenitiesConcierge, Gym, Party/Meeting Room, Rooftop Deck/Garden, Visitor Parking
- Lot FeaturesPublic Transit
- Extra FeaturesCommon Elements Included
Listing Contracted With: RIGHT AT HOME REALTY
Description
Welcome to 65 St. Mary unit 1808 where you will find the best of everything. Live in a bright & spacious 1 bedroom plus den unit, in the desirable U Condos! Approximately 600 sqft of living space gives you ample room to enjoy living, entertaining, and working from home. For those who are studying downtown, the U condos have direct access to the University of Toronto. If you need a bus it's right out front and the Bay/Bloor subway is within a 5 minute walk. Stunning condo amenities and luxurious finishes. Upgraded kitchen with high end built-in stainless steel appliances, quartz countertops, and quartz waterfall island. 9 Ft smooth ceilings, hardwood floors throughout. Over 4000 Sq. Ft of amenities, 24 hour concierge, fitness rooms, library, billiards room, lounge , party room and more.
Highlights
Built-In Stainless Steel Appliances: Paneled Fridge, Cook Top, Stove, Microwave, B/I Dishwasher. Washer And Dryer, All Electrical Light Fixtures.
Want to learn more about 1808-65 St. Mary St (Bay And Bloor)?

Toronto Condo Team Sales Representative - Founder
Right at Home Realty Inc., Brokerage
Your #1 Source For Toronto Condos
Rooms
Real Estate Websites by Web4Realty
https://web4realty.com/


