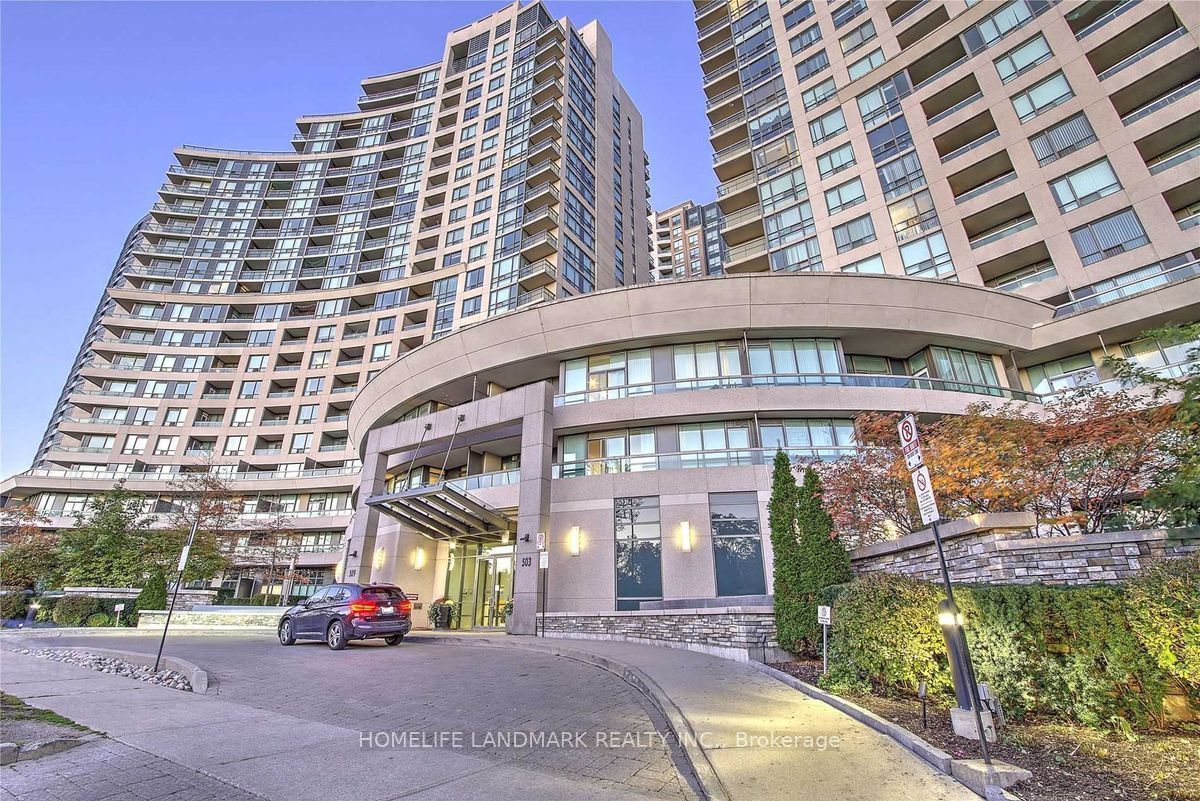
1808-503 Beecroft Rd (Yonge / Finch)
Price: $749,900
Status: For Sale
MLS®#: C8460006
- Tax: $2,250 (2023)
- Maintenance:$803
- Community:Willowdale West
- City:Toronto
- Type:Condominium
- Style:Condo Apt (Apartment)
- Beds:2
- Bath:1
- Size:700-799 Sq Ft
- Garage:Underground
Features:
- ExteriorConcrete
- HeatingHeating Included, Forced Air, Gas
- Sewer/Water SystemsWater Included
- Extra FeaturesCommon Elements Included, Hydro Included
Listing Contracted With: HOMELIFE LANDMARK REALTY INC.
Description
Sun Filled Beautiful Luxury Unit In The Prime Location Of North York >> Unobstructed Amazing View With Open Concept Functional Layout >> Engineered Hardwood Floor >> Upgraded Kitchen: Quartz Counter Tops & Undermount Sink >> Newer S/S Appliances>> Newer Washer & Dryer>> Spotless Clean And Meticulously Maintained>> Move In Conditions!!
Highlights
Steps to Finch Subway Station, TTC, Parks, Community Centre, Library, Schools, Restaurant, Shopping on Yonge St and Much More
Want to learn more about 1808-503 Beecroft Rd (Yonge / Finch)?

Toronto Condo Team Sales Representative - Founder
Right at Home Realty Inc., Brokerage
Your #1 Source For Toronto Condos
Rooms
Real Estate Websites by Web4Realty
https://web4realty.com/

