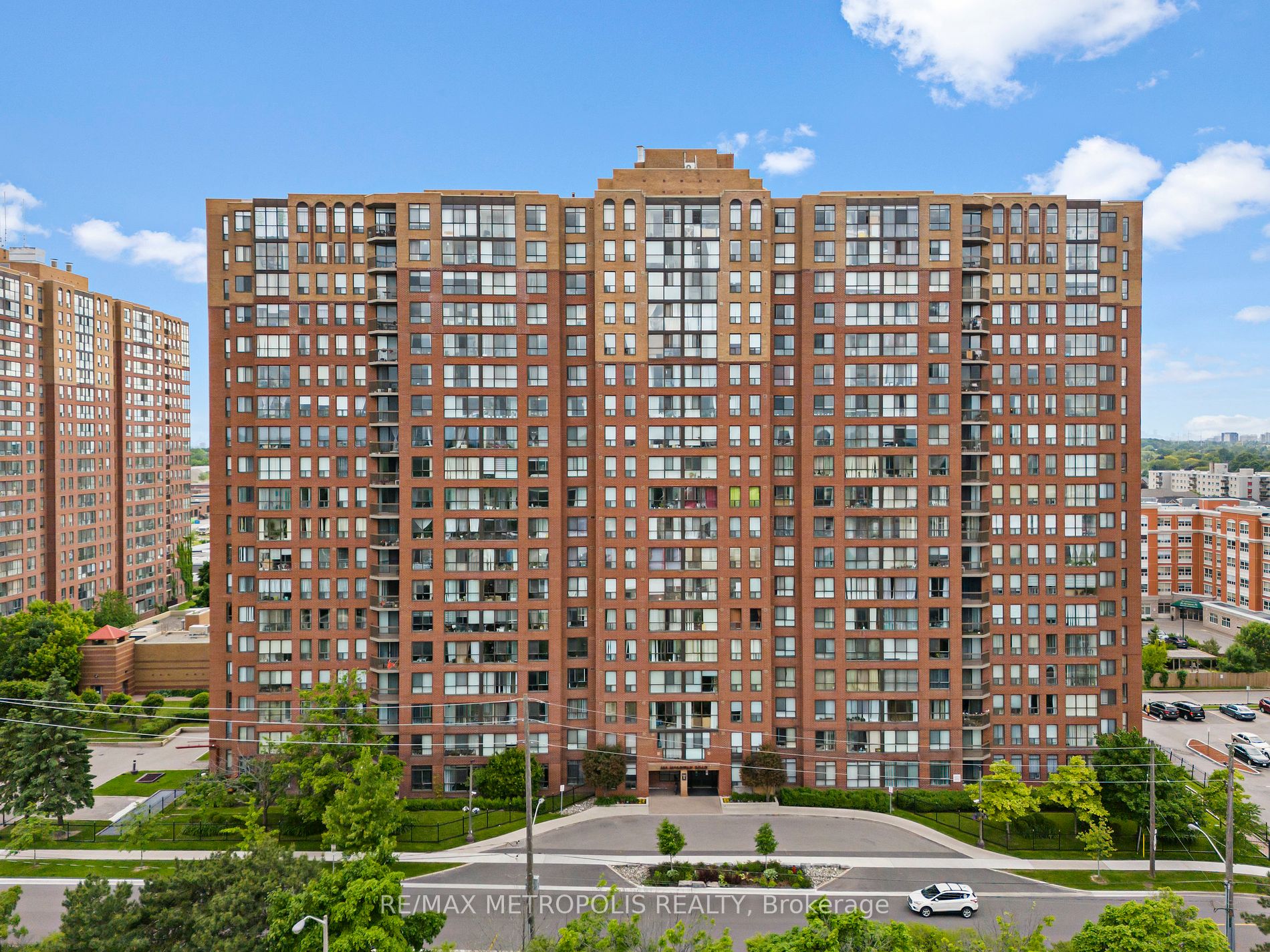
1808-330 Mccowan Rd (EGLINTON AVE E / MCCOWAN RD)
Price: $499,000
Status: For Sale
MLS®#: E8448300
- Tax: $1,144.46 (2024)
- Maintenance:$405
- Community:Eglinton East
- City:Toronto
- Type:Condominium
- Style:Condo Apt (Apartment)
- Beds:1+1
- Bath:1
- Size:500-599 Sq Ft
- Garage:Underground
- Age:16-30 Years Old
Features:
- ExteriorConcrete
- HeatingHeating Included, Forced Air, Gas
- Sewer/Water SystemsWater Included
- AmenitiesConcierge, Exercise Room, Games Room, Gym, Indoor Pool, Party/Meeting Room
- Lot FeaturesBeach, Hospital, Library, Park
- Extra FeaturesCommon Elements Included, Hydro Included
Listing Contracted With: RE/MAX METROPOLIS REALTY
Description
Discover the perfect blend of comfort and convenience in this bright and renovated 1 bedroom plus solarium condo. Recently equipped with all brand new Samsung appliances (June 2024). Steps Away to Kennedy Subway, Go Station, LRT, 24 Hr Public Transit, Schools, Library, Shopping, Park. Gated Condo with 24hr Security. This well-maintained building offers numerous lifestyle-enhancing amenities, including a fully equipped gym, an inviting indoor pool, 24-hour security for peace of mind, a recreation room for entertainment, and an outdoor walking track for leisurely strolls. Enjoy hassle-free living in this thoughtfully designed condo, with parking and utilities included, providing not just a home, but a complete living package. In addition, low maintenance fees covers all utilities (Hydro, water, heat and common elements).
Want to learn more about 1808-330 Mccowan Rd (EGLINTON AVE E / MCCOWAN RD)?

Toronto Condo Team Sales Representative - Founder
Right at Home Realty Inc., Brokerage
Your #1 Source For Toronto Condos
Rooms
Real Estate Websites by Web4Realty
https://web4realty.com/

