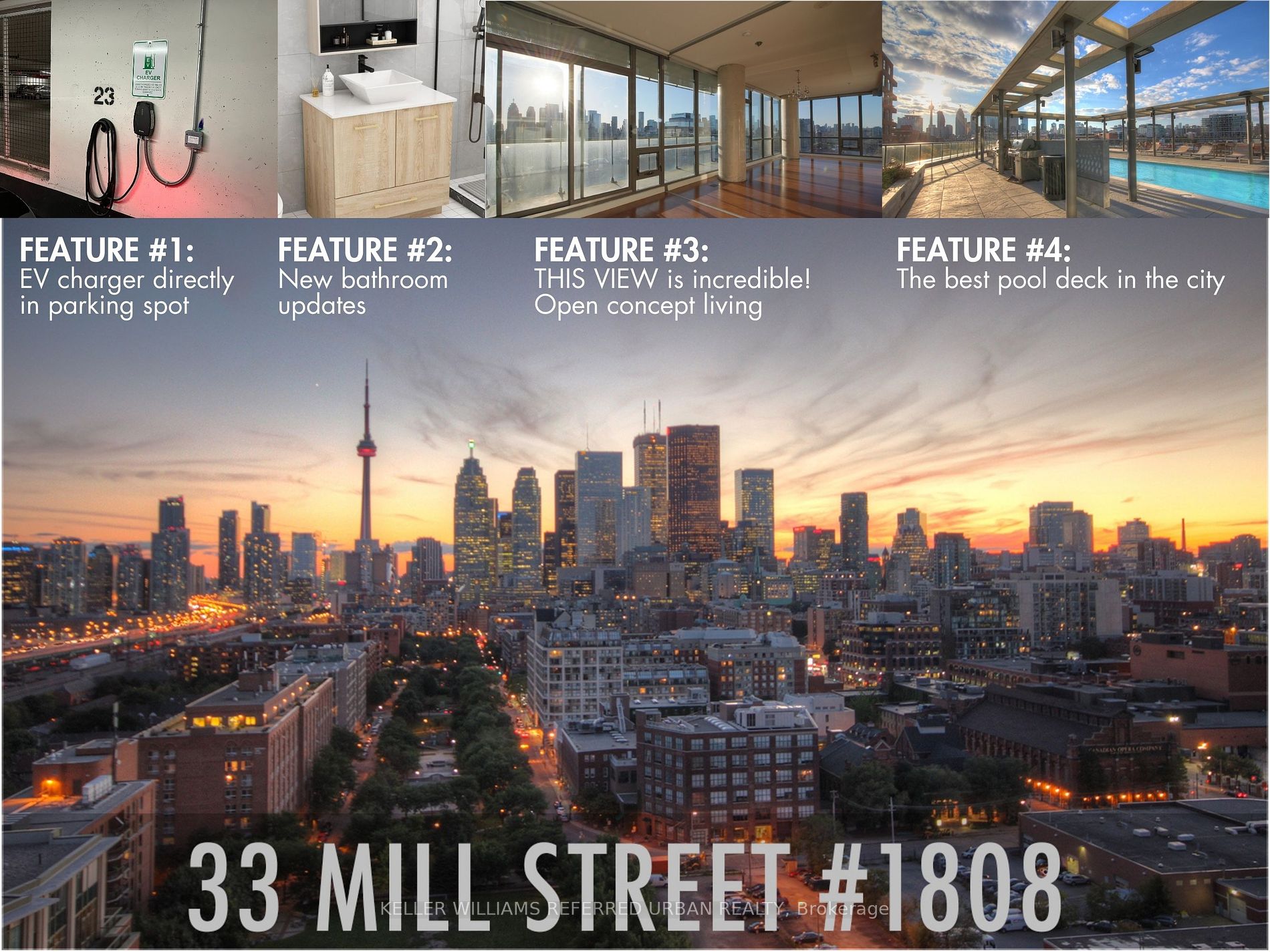
1808-33 Mill St (Front and Parliament)
Price: $3,600/Monthly
Status: For Rent/Lease
MLS®#: C8426978
- Community:Waterfront Communities C8
- City:Toronto
- Type:Condominium
- Style:Condo Apt (Apartment)
- Beds:2
- Bath:2
- Size:800-899 Sq Ft
- Garage:Underground
Features:
- ExteriorBrick, Concrete
- HeatingHeating Included, Heat Pump, Gas
- Sewer/Water SystemsWater Included
- AmenitiesConcierge, Guest Suites, Gym, Outdoor Pool, Party/Meeting Room, Rooftop Deck/Garden
- Lot FeaturesClear View, Library, Park, Public Transit, Rec Centre, School
- Extra FeaturesPrivate Elevator, Common Elements Included
- CaveatsApplication Required, Deposit Required, Credit Check, Employment Letter, Lease Agreement, References Required
Listing Contracted With: KELLER WILLIAMS REFERRED URBAN REALTY
Description
Ev Charger In Parking Spot! Unobstructed City Views That Will Captivate You, Especially At Night! Located In The Lively Distillery District, This Vibrant Community Is Filled With Events And Has Easy Access To Transit And The Dvp/Gardiner Highways. Enjoy The Building's Impressive 6th-Floor Pool Deck, Drenched In Sunlight All Day, Ideal Setting To Meet New Neighbours. With Outstanding Concierge Service And A Friendly Staff, You'll Feel A Sense Of Belonging In This Thriving Community. The 851 Sq Ft Unit Allows For The Option To Convert The Second Bedroom Into Additional Living Space, Ensuring Personalized Functionality And Comfort.
Highlights
EV charger included in parking spot (J1772 connection, level 2 charging).
Want to learn more about 1808-33 Mill St (Front and Parliament)?

Toronto Condo Team Sales Representative - Founder
Right at Home Realty Inc., Brokerage
Your #1 Source For Toronto Condos
Rooms
Real Estate Websites by Web4Realty
https://web4realty.com/

