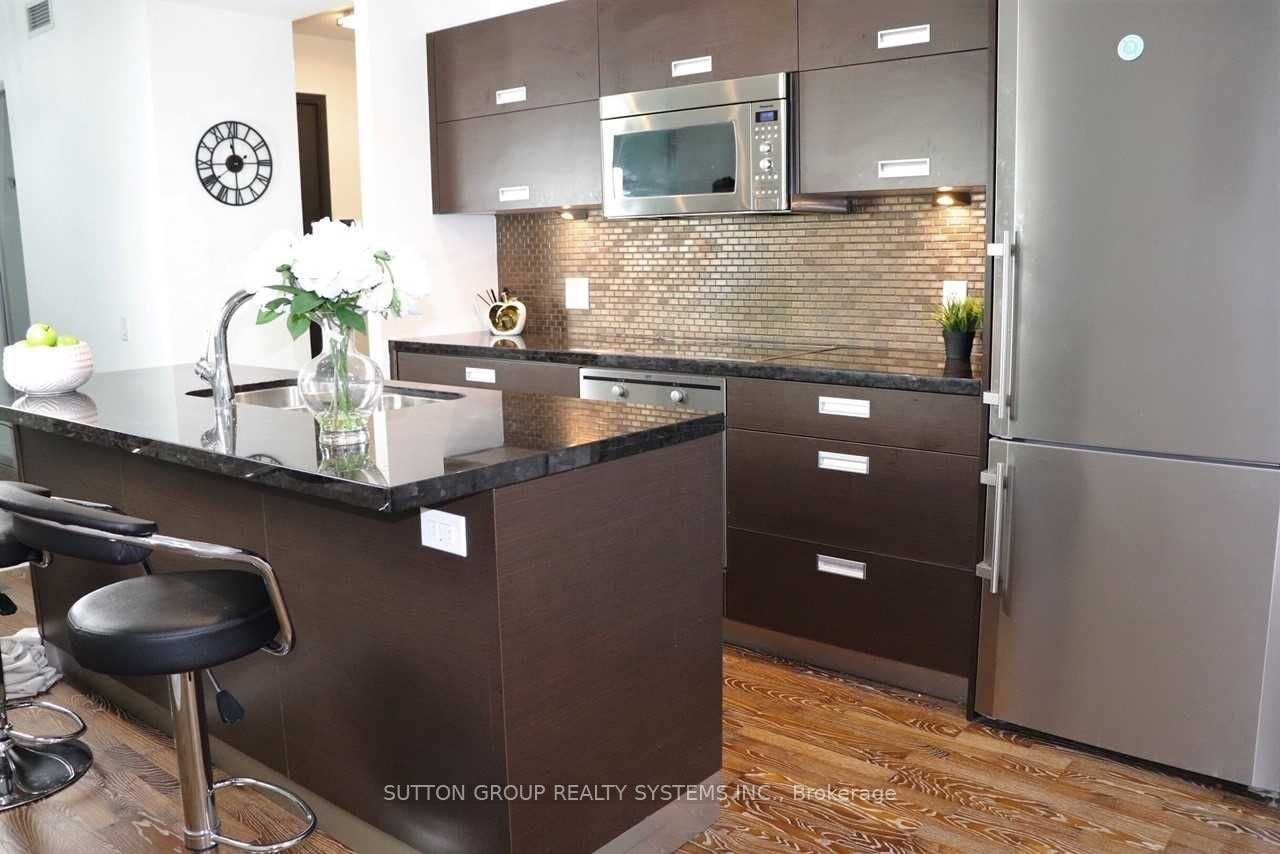
1807-88 Park Lawn Rd (Lakeshore/Park Lawn)
Price: $899,000
Status: For Sale
MLS®#: W8441764
- Tax: $2,971.58 (2024)
- Maintenance:$685.04
- Community:Mimico
- City:Toronto
- Type:Condominium
- Style:Condo Apt (Apartment)
- Beds:2+1
- Bath:2
- Size:800-899 Sq Ft
- Garage:Underground
Features:
- ExteriorConcrete
- HeatingForced Air, Gas
- AmenitiesConcierge, Games Room, Guest Suites, Gym, Indoor Pool, Lap Pool
- Lot FeaturesBeach, Electric Car Charger, Marina, Park, Public Transit, School Bus Route
Listing Contracted With: SUTTON GROUP REALTY SYSTEMS INC.
Description
Beautiful South View From Master Bedroom And Balcony, 2 Bedrooms Plus Den. Full Washrooms, Open Concept Design With Modern Kitchen, Stylish Appliances & Laminate Flooring Throughout, Washroom With High End Finishes. 1 Parking & 1 Locker Included. Luxury Style Living. Walking Distance To The Lakefront, Ravine, Steps To Transit, Shopping, Entertainment Etc. 9Ft Ceiling, Indoor & Outdoor Pool, Whirlpool, Steam Room, Spa, Gym, Basketball Court, Squash Court, Theatre Room, Billard, Lounge, And More
Highlights
Stainless Steel Fridge And Stove, B/I Dishwasher And Microwave, Washer And Dryer, Outdoor/Indoor Pool, Sundeck, Whirlpool, Steam Sauna Room, Spa, Gym, Yoga Room, Squash And Basketball Court, Billard, Theatre, Party Room, Lounge And More
Want to learn more about 1807-88 Park Lawn Rd (Lakeshore/Park Lawn)?

Toronto Condo Team Sales Representative - Founder
Right at Home Realty Inc., Brokerage
Your #1 Source For Toronto Condos
Rooms
Real Estate Websites by Web4Realty
https://web4realty.com/

