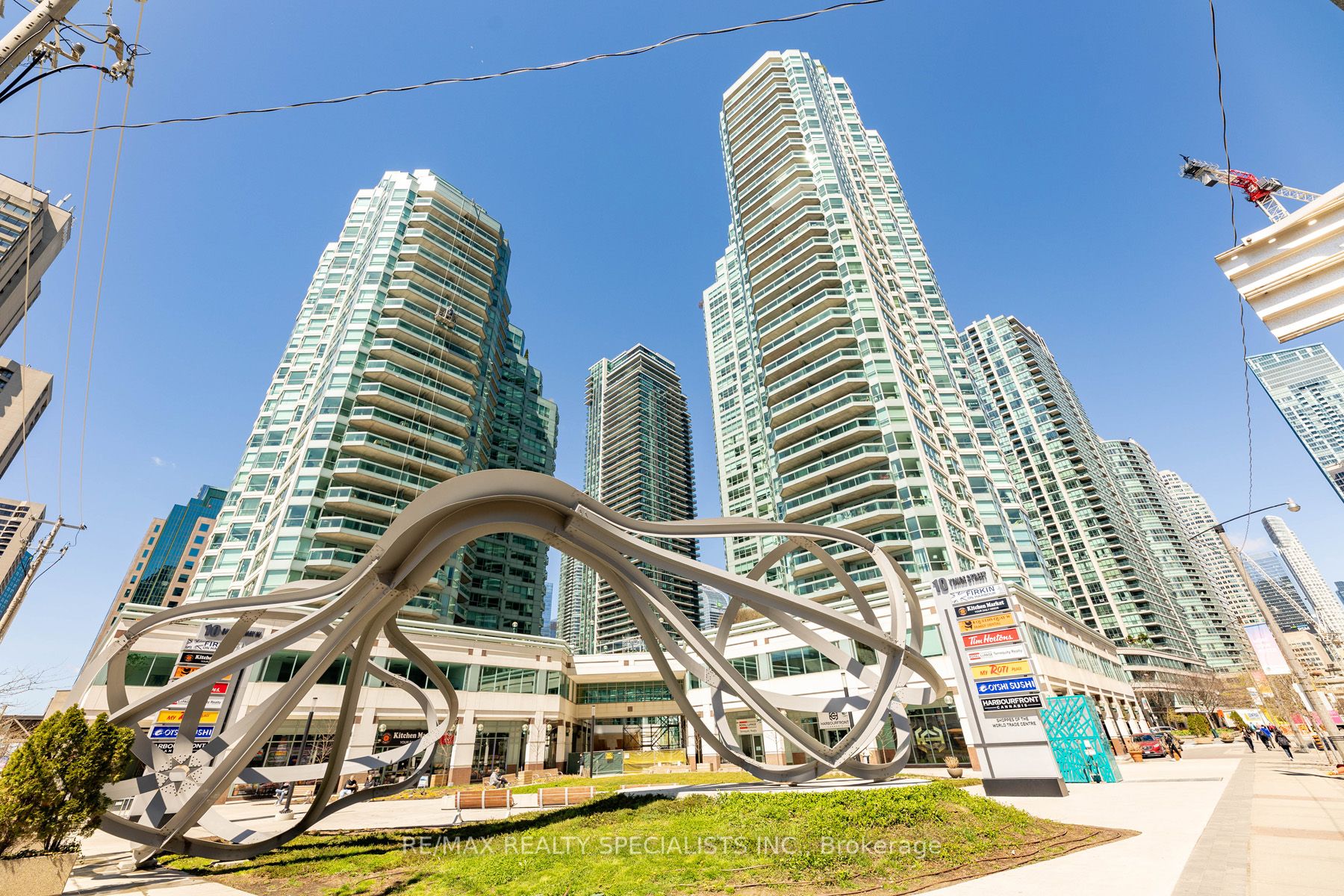
1807-10 Yonge St (Yonge And Queens Quay E)
Price: $3,500/Monthly
Status: For Rent/Lease
MLS®#: C8320746
- Community:Waterfront Communities C1
- City:Toronto
- Type:Condominium
- Style:Condo Apt (Apartment)
- Beds:1+1
- Bath:1
- Size:900-999 Sq Ft
- Garage:Underground
Features:
- InteriorFireplace
- ExteriorConcrete
- HeatingForced Air, Gas
- AmenitiesBbqs Allowed, Bike Storage, Concierge, Car Wash, Exercise Room, Visitor Parking
- Lot FeaturesPrivate Entrance, Clear View, Lake Access, Marina, Park, Place Of Worship, Public Transit
- Extra FeaturesAll Inclusive Rental
- CaveatsApplication Required, Deposit Required, Credit Check, Employment Letter, Lease Agreement, References Required
Listing Contracted With: RE/MAX REALTY SPECIALISTS INC.
Description
Rarely Available Corner Suite At 10 Yonge St. With An Incredible 900+ Sq Ft. City & Waterfront Views. Prime Location Across The Lake, Walking Distance To The Financial/Entertainment Districts, Union Station, Hwy! This 1+1 Is Open Concept W/Best Layout, Very Spacious & Bright. Very Large Den (Can Be Used As 2nd Bedroom) W/Glass Sliding Doors. living w/Accent Brick Walls, Electric Fireplace. Walk-In Pantry. Beautifully Large Remodeled custom Kitchen W/ Granite Waterfall Countertop, Remodeled Bathroom with Walk-in Shower and State-of-the-Art Shower System with Digital Display. Meticulously Maintained by Owner. Utilities Inc Hydro, Cable & internet! Must See 30,000+ Sw Ft Of Amenities!
Highlights
Requirements: Rental application, photo IDs of All occupants, job letter with income verification/bank statements, full"Equifax" credit report with the score.
Want to learn more about 1807-10 Yonge St (Yonge And Queens Quay E)?

Toronto Condo Team Sales Representative - Founder
Right at Home Realty Inc., Brokerage
Your #1 Source For Toronto Condos
Rooms
Real Estate Websites by Web4Realty
https://web4realty.com/

