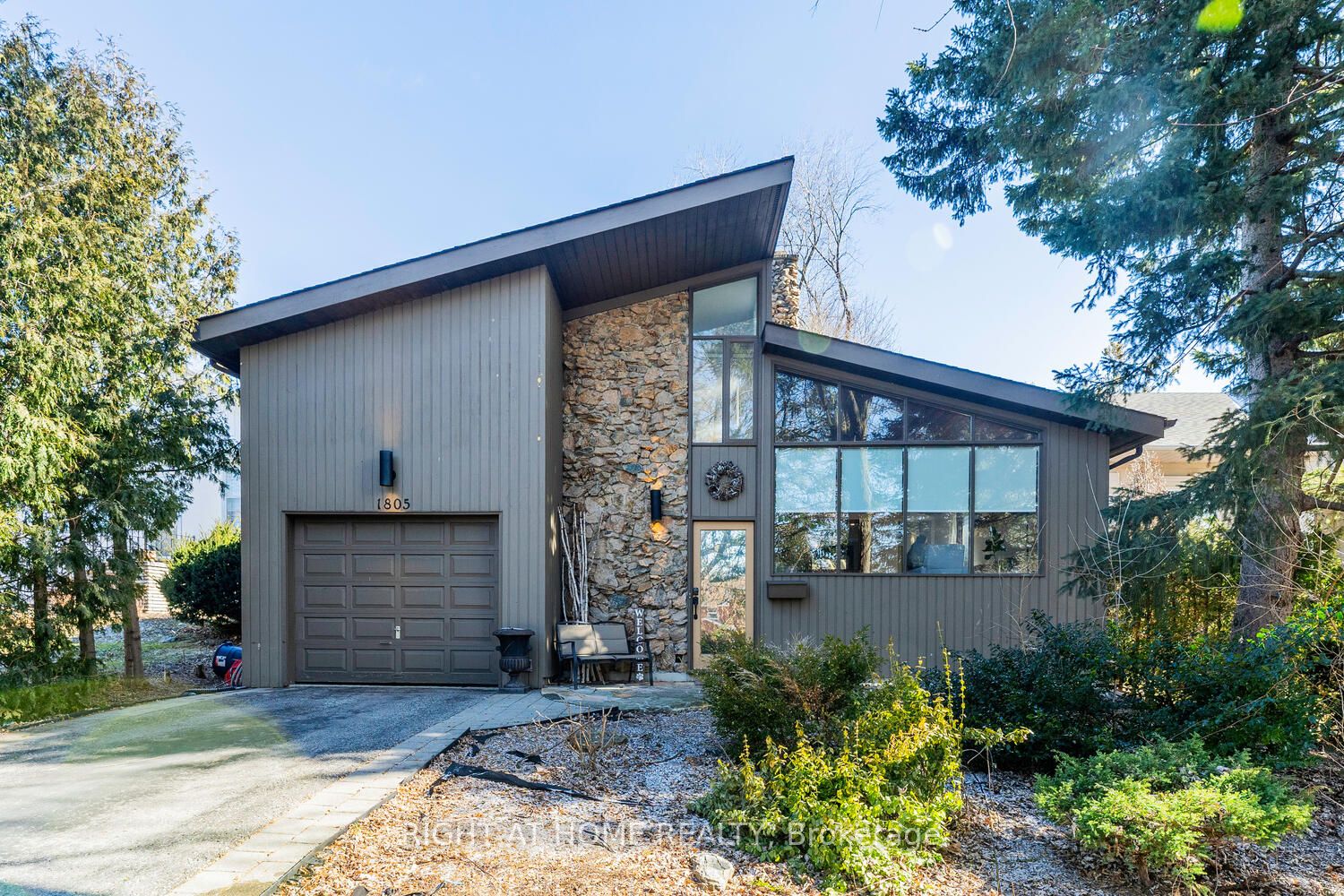
1805 Appleview Rd (Fairport Rd & Kingston)
Price: $1,400,000
Status: For Sale
MLS®#: E8140302
- Tax: $6,209.24 (2023)
- Community:Dunbarton
- City:Pickering
- Type:Residential
- Style:Detached (1 1/2 Storey)
- Beds:3
- Bath:2
- Basement:Finished
- Garage:Detached (4 Spaces)
Features:
- InteriorFireplace
- ExteriorStone, Wood
- HeatingForced Air, Gas
- Sewer/Water SystemsPublic, Sewers, Municipal
Listing Contracted With: RIGHT AT HOME REALTY
Description
Don't Miss this One of a Kind Oasis on one of the Most Highly Sought After Streets in Pickering! Great for Entertaining! 2 Wood Burning Fireplaces! Oversized Backyard boasts an Inground Salt Water Pool, Hot Tub, Pond, Shed & Cabana. Retreat-like Primary Room features Walk-in Closet, Ensuite, Office Nook, Large Windows & Private Balcony. Kitchen with Stainless Steel Appliances, Gas Stove and Large Island features a walkout to Deck and Backyard, and Overlooks Bright, Sunny Living Room With High Ceilings and Breathtaking Floor to Ceiling Fireplace! Enjoy the Finished Basement with Large Multi-use Rec Room with Wood Burning Fireplace and Additional Multipurpose Room, and Large Crawl Space for Storage. Enjoy the convience of the Main Floor Laundry Room and Access to Garage.
Highlights
All Light Fixtures, Window Coverings Included Standby Generator with panel + automatic transfer switch (2018)- Electrical Panel (2018)- Sump Pump (2022)- Pool Liner (2022)- Pool Heater (2021) Gas Line for BBQ, Hot Water Heater Owned
Want to learn more about 1805 Appleview Rd (Fairport Rd & Kingston)?

Toronto Condo Team Sales Representative - Founder
Right at Home Realty Inc., Brokerage
Your #1 Source For Toronto Condos
Rooms
Real Estate Websites by Web4Realty
https://web4realty.com/

