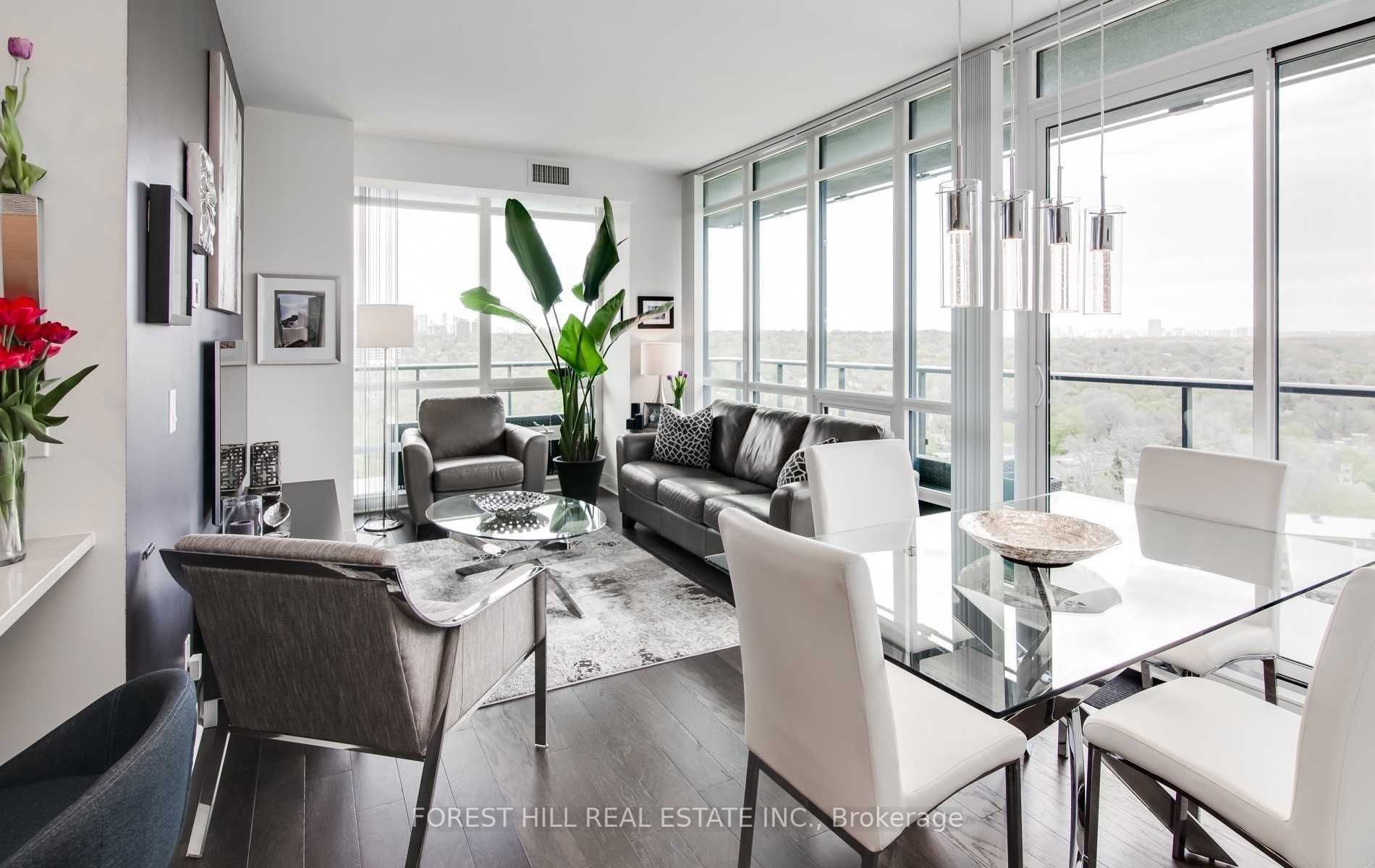
1805-825 Church St (Yonge & Davenport)
Price: $4,100/Monthly
Status: For Rent/Lease
MLS®#: C9008507
- Community:Annex
- City:Toronto
- Type:Condominium
- Style:Condo Apt (Apartment)
- Beds:2+1
- Bath:2
- Size:800-899 Sq Ft
- Garage:Underground
Features:
- ExteriorConcrete
- HeatingHeating Included, Forced Air, Gas
- Sewer/Water SystemsWater Included
- AmenitiesConcierge, Guest Suites, Gym, Indoor Pool, Party/Meeting Room, Visitor Parking
- Lot FeaturesLibrary, Park, Place Of Worship, Public Transit, Ravine
- Extra FeaturesFurnished, Common Elements Included
- CaveatsApplication Required, Deposit Required, Credit Check, Employment Letter, Lease Agreement, References Required
Listing Contracted With: FOREST HILL REAL ESTATE INC.
Description
Simply stunning! High end fully furnished executive 2 brdrm, 2bath + office, north- east facing corner unit, wrap around balcony with breath taking panoramic views of rosedale valley ravine and city. Gourmet kitchen open to living & dining, floor-to-ceiling windows, steps yorkville, to subway, four seasons hotel, restaurants & shopping. Just bring your suitcase and call this home!
Highlights
Building amenities incl: spa/swimming pool, cabana/rooftop terrace, dining/party room, gym, billiards rm, media tv room, 2 guests suites, library, business centre, visitor park & 24hr concierge.
Want to learn more about 1805-825 Church St (Yonge & Davenport)?

Toronto Condo Team Sales Representative - Founder
Right at Home Realty Inc., Brokerage
Your #1 Source For Toronto Condos
Rooms
Real Estate Websites by Web4Realty
https://web4realty.com/

