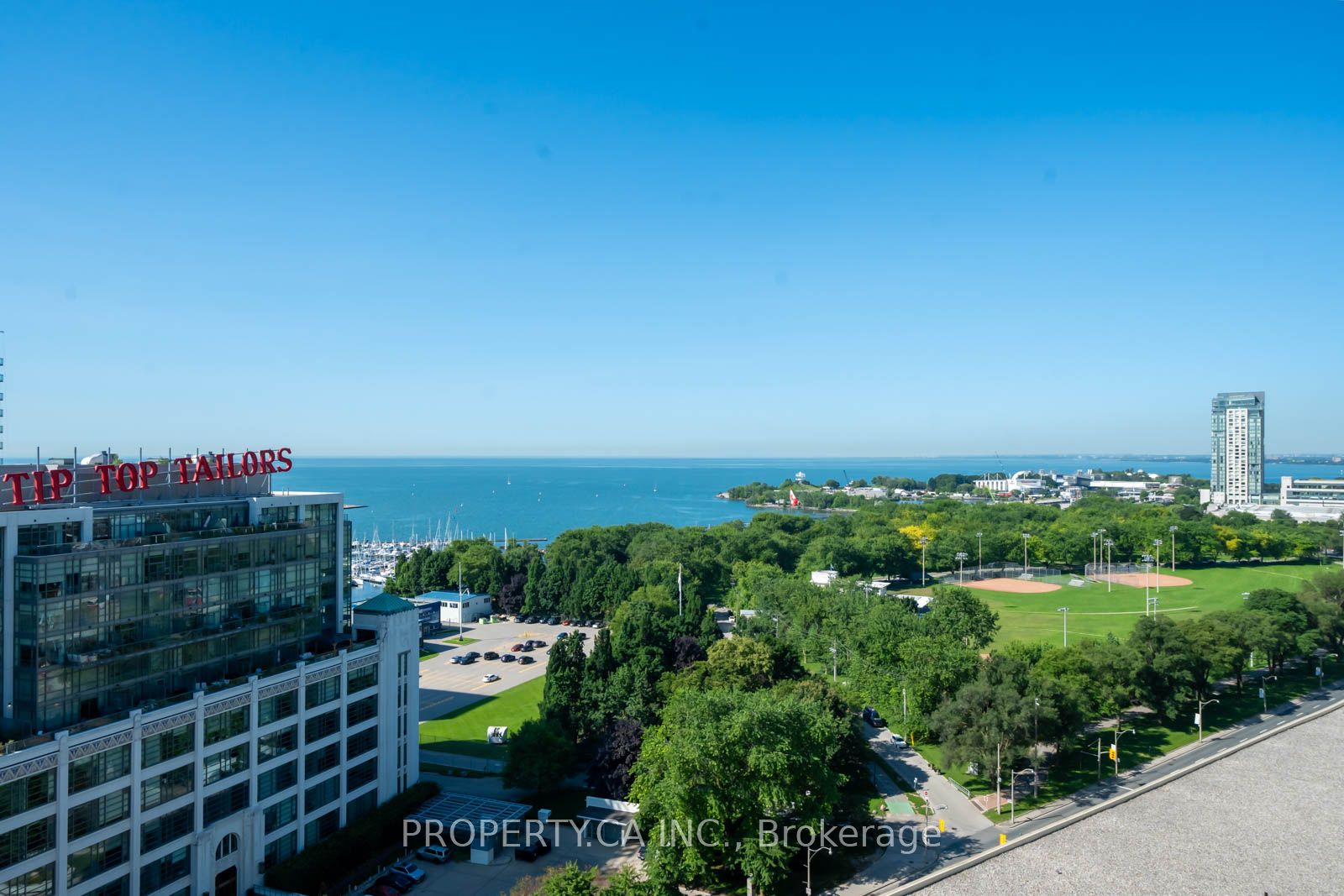
1805-21 Grand Magazine St (Bathurst & Lakeshore)
Price: $3,000/Monthly
Status: For Rent/Lease
MLS®#: C9052475
- Community:Niagara
- City:Toronto
- Type:Condominium
- Style:Condo Apt (Apartment)
- Beds:1+1
- Bath:1
- Size:700-799 Sq Ft
- Garage:Underground
- Age:11-15 Years Old
Features:
- ExteriorConcrete
- HeatingHeating Included, Forced Air, Gas
- Sewer/Water SystemsWater Included
- AmenitiesConcierge, Exercise Room, Guest Suites, Indoor Pool, Party/Meeting Room, Visitor Parking
- Lot FeaturesPrivate Entrance, Clear View, Lake/Pond, Marina, Park
- Extra FeaturesCable Included, Common Elements Included
- CaveatsApplication Required, Deposit Required, Credit Check, Employment Letter, Lease Agreement, References Required
Listing Contracted With: PROPERTY.CA INC.
Description
Welcome home to West Harbour City. A unique Toronto retreat that flaunts both city charm and vacay vibes. Super spacious 1 bed, 1 bath unit spanning almost 800 Sq Ft with real den (No fake dens!) that could legit be used as a second bedroom or office. Gourmet u-shaped kitchen with large sized stainless-steel appliances, granite counter tops and built in breakfast bar. Unobstructed southwest view of serene waters and stunning sunsets directly from the primary bedroom, main living space and private balcony. Parking, locker, cable AND high-speed internet included. Steps to CNE, BMO Field, Harbourfront, park, trails, groceries, restaurants, entertainment, ferries and more. Live your best life at the Lakeside!
Highlights
Awesome amenities include indoor pool w/ jacuzzi, saunas, fitness facilities, party room, guest suites, BBQ area and 24H concierge.
Want to learn more about 1805-21 Grand Magazine St (Bathurst & Lakeshore)?

Toronto Condo Team Sales Representative - Founder
Right at Home Realty Inc., Brokerage
Your #1 Source For Toronto Condos
Rooms
Real Estate Websites by Web4Realty
https://web4realty.com/

