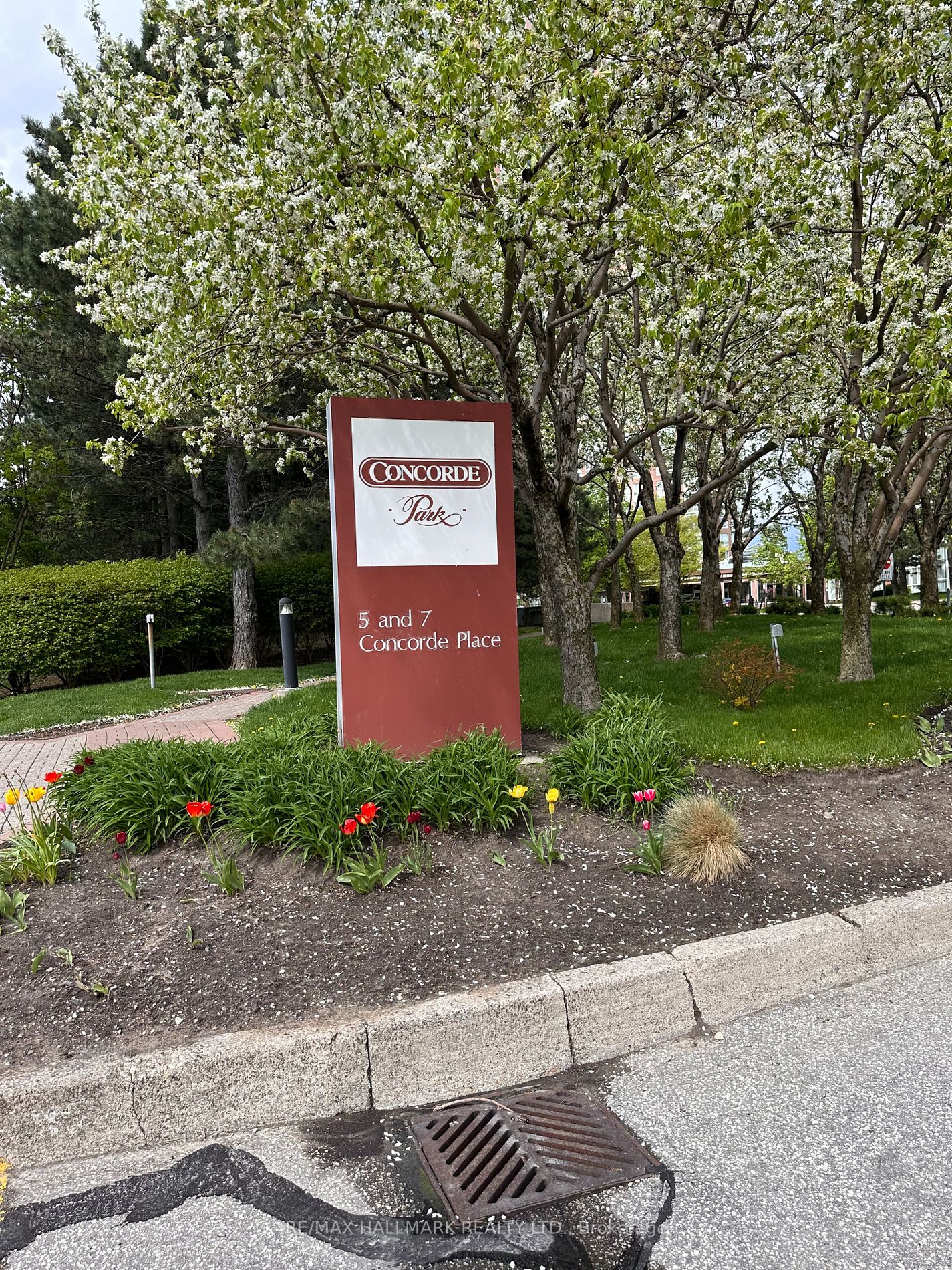- Tax: $1,672.35 (2023)
- Maintenance:$469.52
- Community:Banbury-Don Mills
- City:Toronto
- Type:Condominium
- Style:Condo Apt (Apartment)
- Beds:1
- Bath:1
- Size:600-699 Sq Ft
- Garage:Underground
Features:
- ExteriorConcrete
- HeatingHeating Included, Forced Air, Gas
- Sewer/Water SystemsWater Included
- Lot FeaturesClear View, Golf, Grnbelt/Conserv, Park, Ravine
- Extra FeaturesCommon Elements Included
Listing Contracted With: RE/MAX HALLMARK REALTY LTD.
Description
Convenient Location In Banbury Don Mill/DVP Beautiful One Bedroom With Stunning South East View Unobstructed Ravine + Upgraded New Flooring Bamboo. This Well Managed Building With Onsite Management Office Walking Trail, School, Shopping, Close To Future LRT, Bus Stop, Downstairs Close To Golf, AGA Khan Museum - All The Amenities A Well Established Condominium Can Offer 24 Hr Concierge Security System, Gym, Sauna, Indoor Pool, Games Room, Squash Tennis, Minutes To Downtown Toronto.
Highlights
All Existing Appliances-Window Coverings, All Elfs, Updated Bamboo Flooring
Want to learn more about 1803-7 Concorde Pl (WYNFORD & DVP)?

Toronto Condo Team Sales Representative - Founder
Right at Home Realty Inc., Brokerage
Your #1 Source For Toronto Condos
Rooms
Real Estate Websites by Web4Realty
https://web4realty.com/


