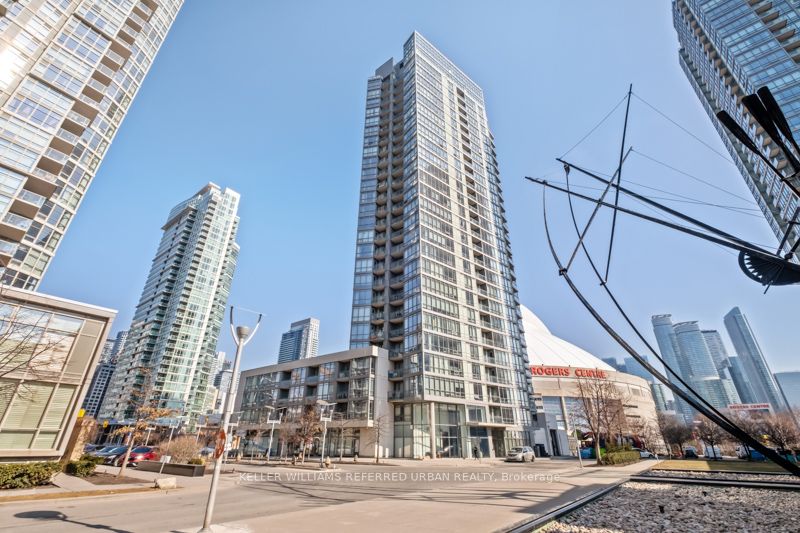
1803-3 Navy Wharf Crt (Spadina & Bremner)
Price: $2,800/Monthly
Status: For Rent/Lease
MLS®#: C8483596
- Community:Waterfront Communities C1
- City:Toronto
- Type:Condominium
- Style:Condo Apt (Apartment)
- Beds:1+1
- Bath:1
- Size:600-699 Sq Ft
- Garage:Underground
Features:
- ExteriorConcrete
- HeatingHeating Included, Forced Air, Gas
- Sewer/Water SystemsWater Included
- AmenitiesConcierge, Gym, Indoor Pool, Party/Meeting Room, Squash/Racquet Court, Visitor Parking
- Lot FeaturesBeach, Lake/Pond, Marina, Park, Public Transit, Rec Centre
- Extra FeaturesCommon Elements Included, Hydro Included, All Inclusive Rental
- CaveatsApplication Required, Deposit Required, Credit Check, Employment Letter, Lease Agreement, References Required
Listing Contracted With: KELLER WILLIAMS REFERRED URBAN REALTY
Description
Waterfront! Welcome To Harbour View Estate III Ideally Located In The Downtown Core With Breathtaking Views Of The Lake. This 1Bed+Den Bright & Spacious Corner Unit With Wrap Around Floor To Ceiling Windows Offers 693 Sq. Ft. Of Open Concept Condo Lifestyle. An Ideal Spacious Den Tucked Away For The "WFHs". Functional U-shaped Kitchen With Gas Stove & S/S Appliances. 30,000 Sq. Ft. Of Amenities At The Super Club Includes Indoor Pool, Gym, Basketball, Tennis, Squash Courts And Much More. Steps to Transit, Roger's Centre, Ripleys', CN Tower & Scotiabank Arena. You never have to miss a beat being in the heart of it all. Toronto Living at its finest!
Highlights
S/S Fridge, Gas Stove, B/I Dishwasher, B/I Microwave, Stacked Washer And Dryer, All Window Coverings & All Electrical Light Fixtures.
Want to learn more about 1803-3 Navy Wharf Crt (Spadina & Bremner)?

Toronto Condo Team Sales Representative - Founder
Right at Home Realty Inc., Brokerage
Your #1 Source For Toronto Condos
Rooms
Real Estate Websites by Web4Realty
https://web4realty.com/

