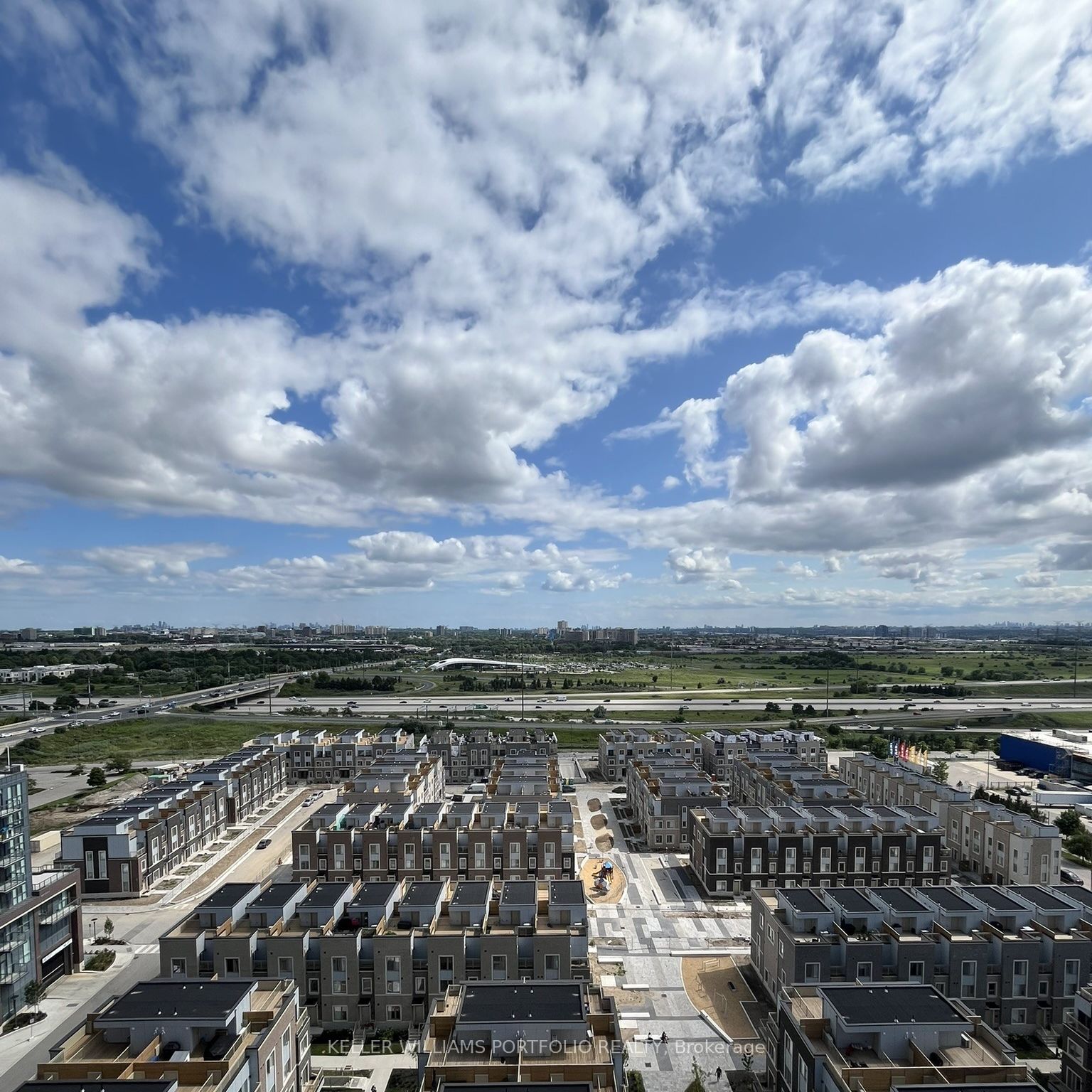
1802-38 Honeycrisp Cres (Jane St. & HWY 7)
Price: $2,600/Monthly
Status: For Rent/Lease
MLS®#: N9048934
- Community:Vaughan Corporate Centre
- City:Vaughan
- Type:Condominium
- Style:Condo Apt (Apartment)
- Beds:2
- Bath:1
- Size:600-699 Sq Ft
- Garage:Underground
- Age:0-5 Years Old
Features:
- ExteriorConcrete
- HeatingHeating Included, Forced Air, Gas
- Sewer/Water SystemsWater Included
- Lot FeaturesPrivate Entrance, Arts Centre, Clear View, Park, Public Transit, School
- Extra FeaturesCommon Elements Included
- CaveatsApplication Required, Deposit Required, Credit Check, Employment Letter, Lease Agreement, References Required
Listing Contracted With: KELLER WILLIAMS PORTFOLIO REALTY
Description
Live at the Marvelous Mobilio! This bright split 2 bedroom (each bedroom has a proper window to outside!) corner suite has tons of natural light and comes with parking. Smart layout has the kitchen with integrated appliances open to the living/dining area. Relax on the balcony with a peaceful view of Toronto. This well managed building has everything you need - party room, guest suites, games room, yoga room, weight room, cardio room, 24-hr concierge, kids play room, outdoor BBQs, and more! This location is close to everything; just south of Vaughan Metropolitan Centre subway station, GO transit, and highways. Nearby there is the new Assembly Park, Cineplex, Costco, IKEA, shopping, restaurants and more!
Highlights
Indoor amenities: party room w/kitchen& bar area, theatre, TV/game lounge, co-work room/meeting room, fitness centre. Outdoor amenities: terrace w/BBQs & dining areas, playground, walking paths, a multigame court & splash pads
Want to learn more about 1802-38 Honeycrisp Cres (Jane St. & HWY 7)?

Toronto Condo Team Sales Representative - Founder
Right at Home Realty Inc., Brokerage
Your #1 Source For Toronto Condos
Rooms
Real Estate Websites by Web4Realty
https://web4realty.com/

