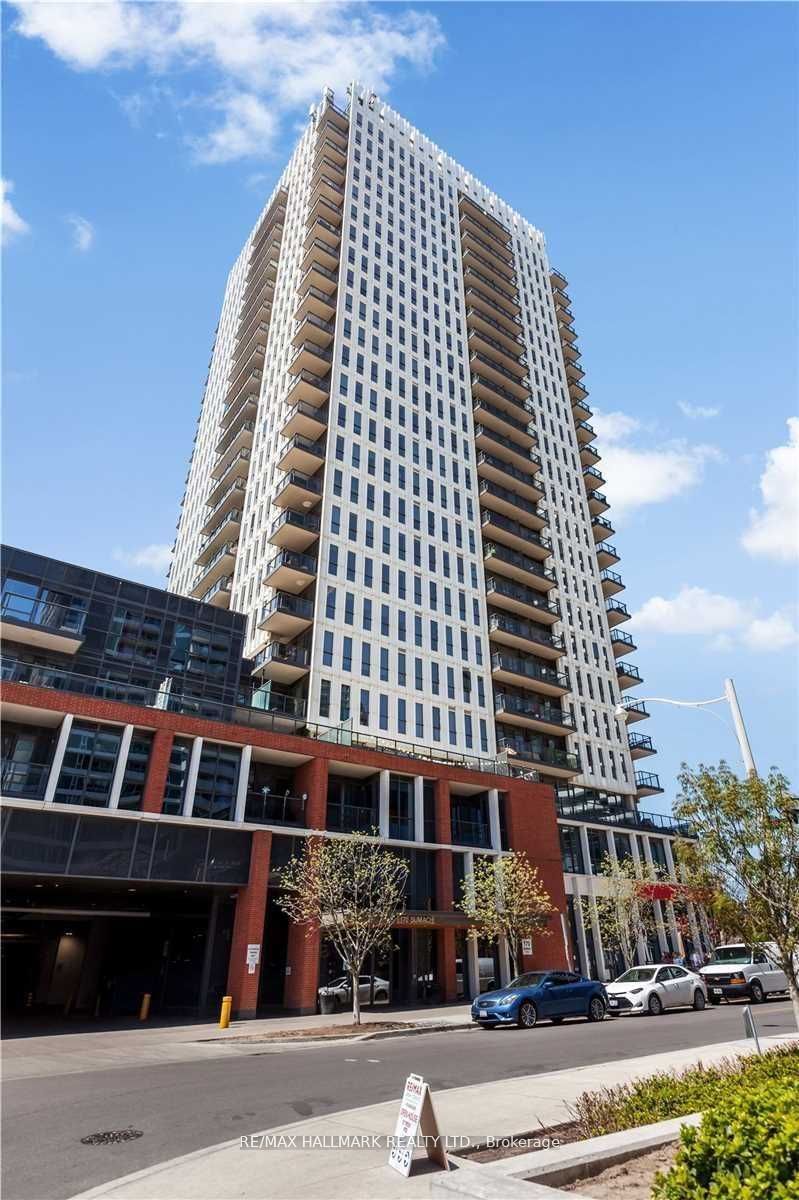
1802-170 Sumach St (Dundas/ Sumach)
Price: $3,150/Monthly
Status: For Rent/Lease
MLS®#: C9017053
- Community:Regent Park
- City:Toronto
- Type:Condominium
- Style:Condo Apt (Apartment)
- Beds:2
- Bath:2
- Size:700-799 Sq Ft
- Garage:Underground
Features:
- ExteriorConcrete
- HeatingHeating Included, Forced Air, Gas
- Sewer/Water SystemsWater Included
- AmenitiesConcierge, Exercise Room, Party/Meeting Room, Recreation Room, Squash/Racquet Court, Visitor Parking
- Lot FeaturesPrivate Entrance, Clear View, Library, Park, Public Transit, Rec Centre, School
- Extra FeaturesCommon Elements Included
- CaveatsApplication Required, Deposit Required, Credit Check, Employment Letter, Lease Agreement, References Required
Listing Contracted With: RE/MAX HALLMARK REALTY LTD.
Description
Bright & Spacious 2 Bedroom, 2 Bath Corner Suite In One Park Place By Daniels. Enjoy The Incredible South East Lake View From The 18th Floor From Your Balcony! Intelligent Open Concept Layout Featuring, 2 Generous Bedrooms, Floor-Ceiling Windows, Laminate Floors, South/ East Views, Modern Kitchen With Stainless Steel Appliances & Breakfast Bar & Ample Storage Space. Fantastic Amenities For Resident Enjoyment Incl: 24Hr Concierge, Gym, Basketball Court, Bbq Area, Squash, Party Rm & More! Perfectly Located In The Heart Of Downtown Toronto, Steps To Ttc, Bike Trails, Shopping Malls, Amenities, Ttc, Dvp, Uoft, Ryerson, George Brown & More!
Want to learn more about 1802-170 Sumach St (Dundas/ Sumach)?

Toronto Condo Team Sales Representative - Founder
Right at Home Realty Inc., Brokerage
Your #1 Source For Toronto Condos
Rooms
Real Estate Websites by Web4Realty
https://web4realty.com/

