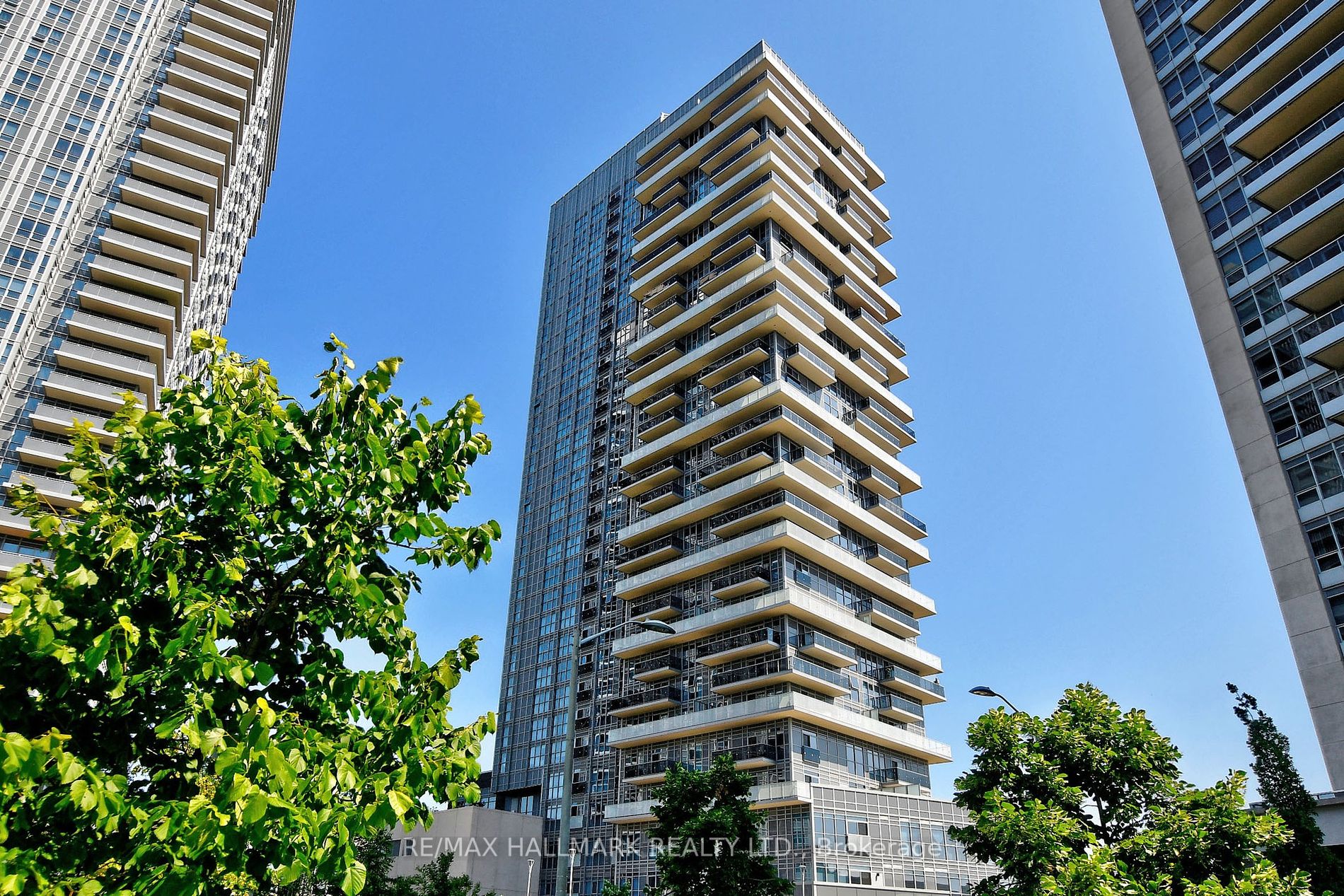
1801-225 Village Green Sq (Kennedy / 401)
Price: $599,000
Status: For Sale
MLS®#: E8349310
- Tax: $1,905.5 (2023)
- Maintenance:$555.18
- Community:Agincourt South-Malvern West
- City:Toronto
- Type:Condominium
- Style:Condo Apt (Apartment)
- Beds:1+1
- Bath:1
- Size:600-699 Sq Ft
- Garage:Underground
- Age:0-5 Years Old
Features:
- ExteriorConcrete
- HeatingHeating Included, Forced Air, Gas
- Sewer/Water SystemsWater Included
- AmenitiesConcierge, Exercise Room, Party/Meeting Room, Rooftop Deck/Garden, Visitor Parking
- Lot FeaturesClear View, Library, Park, Public Transit, Rec Centre
- Extra FeaturesPrivate Elevator, Common Elements Included
Listing Contracted With: RE/MAX HALLMARK REALTY LTD.
Description
Welcome to This Beautiful 632 Sq Ft One Bedroom Plus Den Unit at Tridel's Selene at Metrogate. Over $50k Worth of Upgrades From Builder! Stunning Modern Kitchen with Upgraded Cabinetry, Integrated Appliances, Quartz Countertop & Backsplash, Undercabinet Lighting, Centre Island, Deep Undermount Sink & Chrome Faucet. Gorgeous 7" Everwood Vinyl Flooring Throughout. Upgraded Spa Inspired Bathroom. Spacious Den Can Be Used as a Second Bedroom. Large Balcony with Beautiful Unobstructed East Facing Views. Very Convenient 3rd Floor Parking Spot and Locker Unit. World Class Building Amenities That Include 24 Hr Concierge, Stunning Grand Lobby, Party Lounge with Dining Room, Outdoor Terrace & BBQs, Fitness Centre, Sauna, Pet Spa, Games Room, Media Room and Visitor's Parking. This is Tridel's Final Building at Metrogate and the Quality of Finishes are Shown Throughout! Come See For Yourself and Be Impressed By the Quality of Life You Will Get From Living Here! Bulk Internet Service is Included in Maintenance.
Highlights
Conveniently Located Near Hwy 401, Agincourt Go Station, Walmart, No Frills, Metro, Foody World, Scarborough Town Centre & Endless Dining Options in the Neighbourhood.
Want to learn more about 1801-225 Village Green Sq (Kennedy / 401)?

Toronto Condo Team Sales Representative - Founder
Right at Home Realty Inc., Brokerage
Your #1 Source For Toronto Condos
Rooms
Real Estate Websites by Web4Realty
https://web4realty.com/

